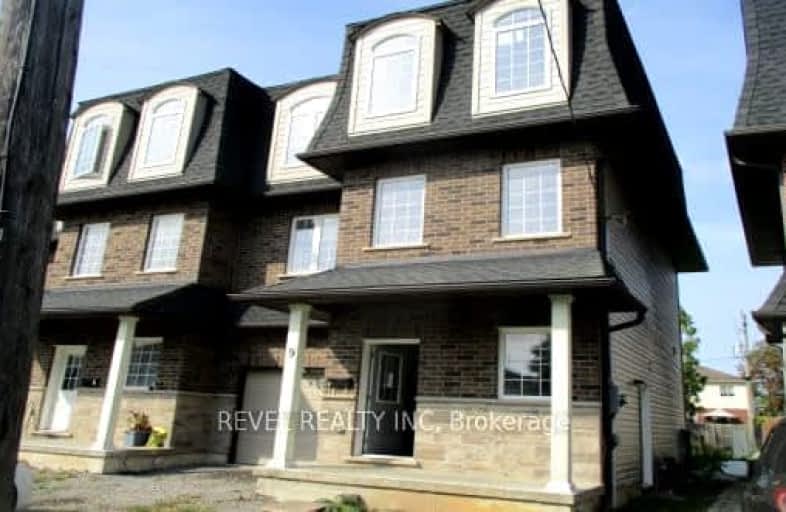Very Walkable
- Most errands can be accomplished on foot.
Some Transit
- Most errands require a car.
Bikeable
- Some errands can be accomplished on bike.

Burleigh Hill Public School
Elementary: PublicÉÉC Sainte-Marguerite-Bourgeoys-St.Cath
Elementary: CatholicSt Theresa Catholic Elementary School
Elementary: CatholicWestmount Public School
Elementary: PublicApplewood Public School
Elementary: PublicFerndale Public School
Elementary: PublicDSBN Academy
Secondary: PublicThorold Secondary School
Secondary: PublicSt Catharines Collegiate Institute and Vocational School
Secondary: PublicLaura Secord Secondary School
Secondary: PublicSir Winston Churchill Secondary School
Secondary: PublicDenis Morris Catholic High School
Secondary: Catholic-
Mountain Locks Park
107 Merritt St, St. Catharines ON L2T 1J7 0.63km -
Neelon Park
3 Neelon St, St. Catharines ON 1.03km -
Burgoyne Woods Dog Park
70 Edgedale Rd, St. Catharines ON 1.19km
-
Continental Currency Exchange Canada Ltd
221 Glendale Ave (in The Pen Centre), St. Catharines ON L2T 2K9 0.86km -
TD Bank Financial Group
240 Glendale Ave, St. Catharines ON L2T 2L2 0.99km -
TD Canada Trust ATM
240 Glendale Ave, St. Catharines ON L2T 2L2 0.99km
- 4 bath
- 6 bed
- 3000 sqft
405 St Paul Street East, St. Catharines, Ontario • L2R 3N1 • St. Catharines
- 2 bath
- 6 bed
- 1500 sqft
176 Church Street, St. Catharines, Ontario • L2R 3E7 • 450 - E. Chester











