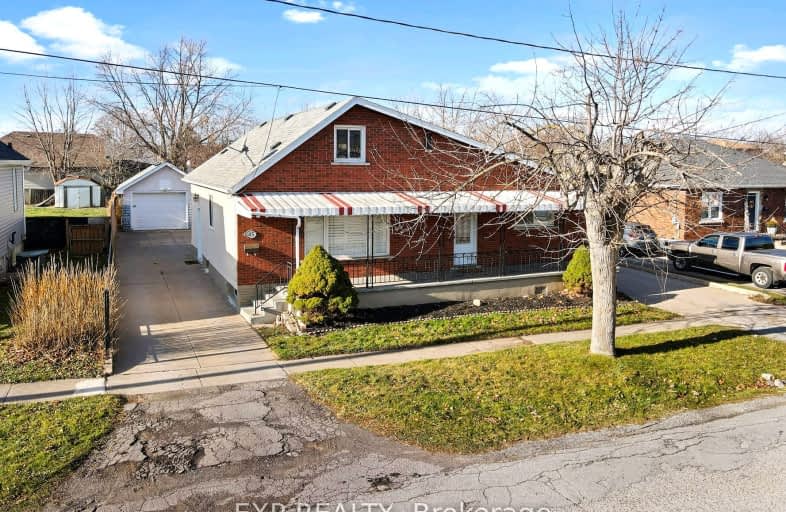Somewhat Walkable
- Some errands can be accomplished on foot.
67
/100
Some Transit
- Most errands require a car.
35
/100
Bikeable
- Some errands can be accomplished on bike.
66
/100

Burleigh Hill Public School
Elementary: Public
2.18 km
Prince of Wales Public School
Elementary: Public
0.51 km
Westmount Public School
Elementary: Public
1.24 km
St Charles Catholic Elementary School
Elementary: Catholic
1.07 km
Monsignor Clancy Catholic Elementary School
Elementary: Catholic
1.24 km
Richmond Street Public School
Elementary: Public
1.04 km
DSBN Academy
Secondary: Public
5.06 km
Thorold Secondary School
Secondary: Public
1.26 km
St Catharines Collegiate Institute and Vocational School
Secondary: Public
6.49 km
Laura Secord Secondary School
Secondary: Public
7.60 km
Sir Winston Churchill Secondary School
Secondary: Public
3.52 km
Denis Morris Catholic High School
Secondary: Catholic
3.71 km
-
John Dempsey Park
113 Rockwood Ave (Fred Fisher Cr.), St. Catharines ON 3.62km -
Barley Drive Park
24 Capner St (Barley Drive), St. Catharines ON 4.53km -
Niagara Olympic Club
78 Louth St, St. Catharines ON L2S 2T4 5.13km
-
Scotiabank
17 Clairmont St, Thorold ON L2V 1R2 0.63km -
HSBC ATM
63 Front St S, Thorold ON L2V 0A7 0.66km -
BMO Bank of Montreal
9 Pine St N, Thorold ON L2V 3Z9 0.9km




