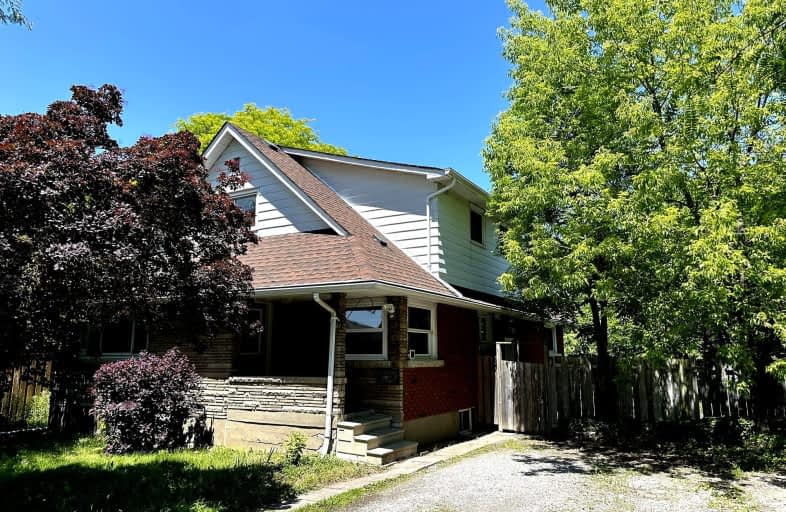Somewhat Walkable
- Some errands can be accomplished on foot.
Some Transit
- Most errands require a car.
Bikeable
- Some errands can be accomplished on bike.

Niagara Peninsula Children's Centre School
Elementary: HospitalDSBN Academy
Elementary: PublicOakridge Public School
Elementary: PublicEdith Cavell Public School
Elementary: PublicSt Peter Catholic Elementary School
Elementary: CatholicSt Anthony Catholic Elementary School
Elementary: CatholicDSBN Academy
Secondary: PublicThorold Secondary School
Secondary: PublicSt Catharines Collegiate Institute and Vocational School
Secondary: PublicLaura Secord Secondary School
Secondary: PublicSir Winston Churchill Secondary School
Secondary: PublicDenis Morris Catholic High School
Secondary: Catholic-
Burgoyne Woods Dog Park
70 Edgedale Rd, St. Catharines ON 1.36km -
Burgoyne Woods Park
70 Edgedale Rd, St. Catharines ON 1.09km -
Old Guard Park
Louth St (St. Paul St), St. Catharines ON 1.97km
-
President's Choice Financial ATM
221 Glendale Ave, St. Catharines ON L2T 2K9 1.21km -
BMO Bank of Montreal
228 Glendale Ave, St. Catharines ON L2T 2K5 1.22km -
RBC Royal Bank
344 Glendale Ave, St. Catharines ON L2T 4E3 1.98km
- 4 bath
- 6 bed
- 3000 sqft
405 St Paul Street East, St. Catharines, Ontario • L2R 3N1 • St. Catharines





