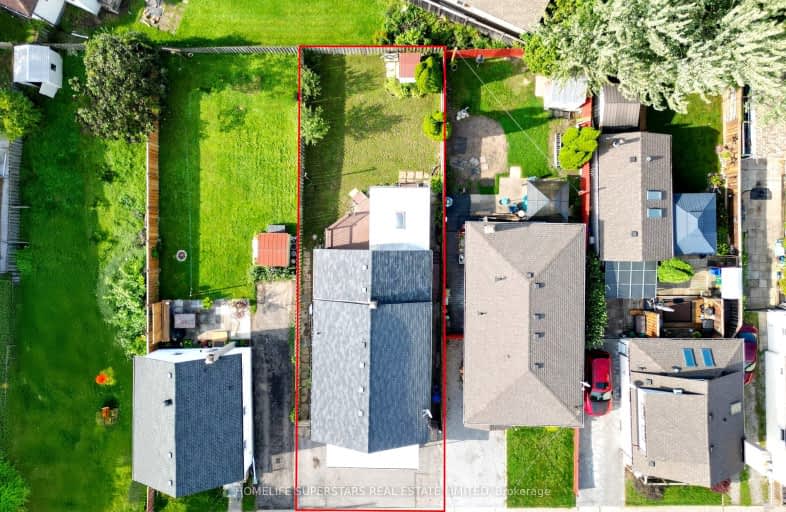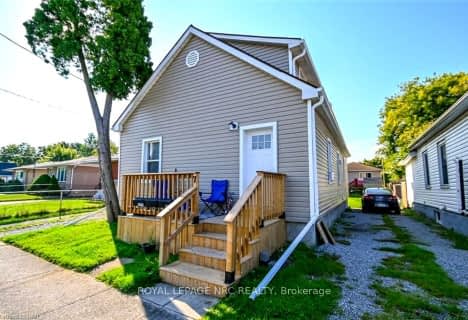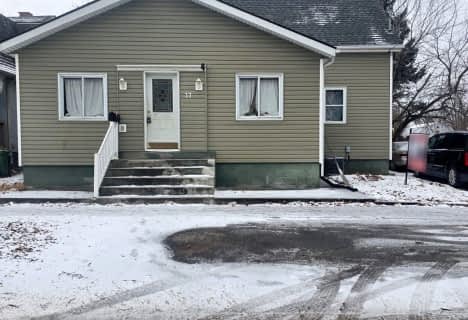Somewhat Walkable
- Some errands can be accomplished on foot.
Some Transit
- Most errands require a car.
Bikeable
- Some errands can be accomplished on bike.

DSBN Academy
Elementary: PublicEdith Cavell Public School
Elementary: PublicSt Peter Catholic Elementary School
Elementary: CatholicWestdale Public School
Elementary: PublicPower Glen School
Elementary: PublicSt Anthony Catholic Elementary School
Elementary: CatholicDSBN Academy
Secondary: PublicLifetime Learning Centre Secondary School
Secondary: PublicSt Catharines Collegiate Institute and Vocational School
Secondary: PublicEden High School
Secondary: PublicSir Winston Churchill Secondary School
Secondary: PublicDenis Morris Catholic High School
Secondary: Catholic-
Shauna Park
31 Strada Blvd (Roland St), St. Catharines ON 0.51km -
Rykert Street Park
13 Antwerp St (Bailey Street), St. Catharines ON L2S 1J7 0.86km -
Vintage Park
66 Vintage Cres (at Louth St), St. Catharines ON L2S 3C6 1.38km
-
Localcoin Bitcoin ATM - Esso
179 St Paul St W, St. Catharines ON L2S 2C8 0.78km -
President's Choice Financial Pavilion and ATM
411 Louth St, St. Catharines ON L2S 4A2 1.63km -
TD Bank Financial Group
31 Queen St (at King), St. Catharines ON L2R 5G4 2.12km
- 3 bath
- 5 bed
- 1500 sqft
43 Centre Street North, St. Catharines, Ontario • L2R 3A8 • St. Catharines
- 4 bath
- 6 bed
- 3000 sqft
405 St Paul Street East, St. Catharines, Ontario • L2R 3N1 • St. Catharines
- 2 bath
- 6 bed
- 1500 sqft
176 Church Street, St. Catharines, Ontario • L2R 3E7 • 450 - E. Chester
- 3 bath
- 6 bed
- 1500 sqft
24 Union Street, St. Catharines, Ontario • L2S 2R2 • 458 - Western Hill
- 2 bath
- 5 bed
- 1100 sqft
86 Welland Avenue, St. Catharines, Ontario • L2R 2N1 • 451 - Downtown
- 2 bath
- 5 bed
- 1500 sqft
27 George Street, St. Catharines, Ontario • L2R 5N3 • St. Catharines
- 1 bath
- 4 bed
- 700 sqft
12 Blain Place, St. Catharines, Ontario • L2P 2R5 • 450 - E. Chester














