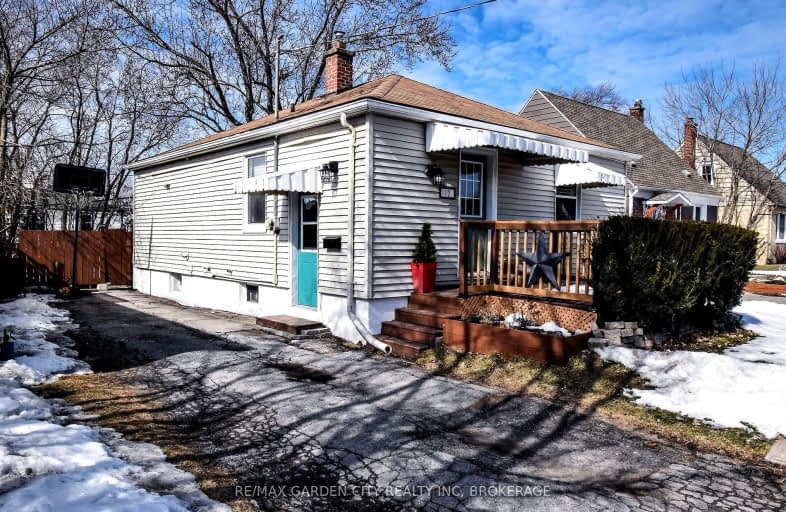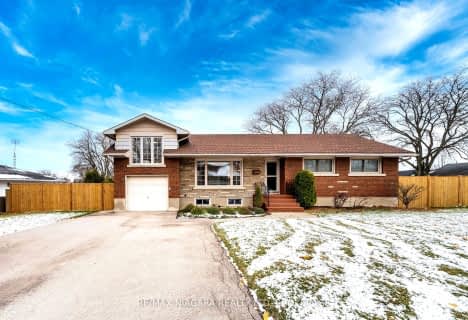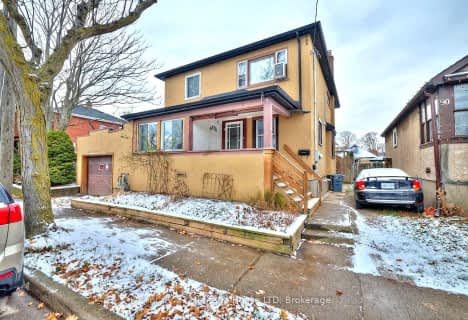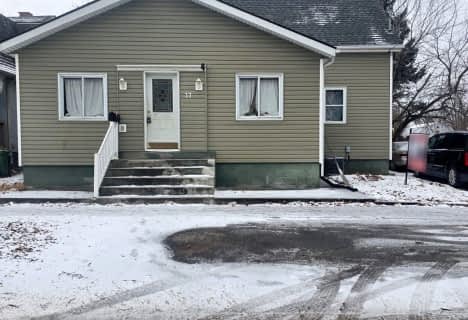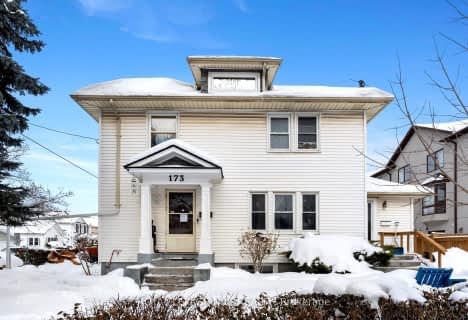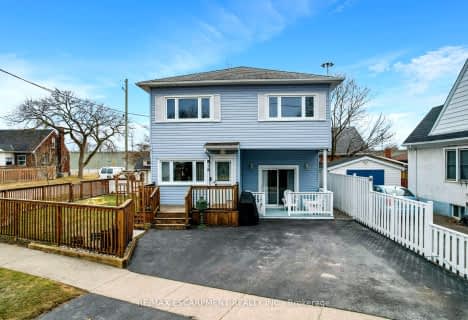Somewhat Walkable
- Some errands can be accomplished on foot.
Good Transit
- Some errands can be accomplished by public transportation.
Somewhat Bikeable
- Most errands require a car.

St Nicholas Catholic Elementary School
Elementary: CatholicEdith Cavell Public School
Elementary: PublicConnaught Public School
Elementary: PublicÉÉC Immaculée-Conception
Elementary: CatholicPrince of Wales Public School
Elementary: PublicHarriet Tubman Public School
Elementary: PublicDSBN Academy
Secondary: PublicSt Catharines Collegiate Institute and Vocational School
Secondary: PublicLaura Secord Secondary School
Secondary: PublicEden High School
Secondary: PublicSir Winston Churchill Secondary School
Secondary: PublicDenis Morris Catholic High School
Secondary: Catholic-
Centennial Gardens
321 Oakdale Ave (Gale Crescent), St. Catharines ON 0.14km -
Barley Drive Park
24 Capner St (Barley Drive), St. Catharines ON 0.82km -
Bartlett Park
69 Haynes Ave (Tasker Street), St. Catharines ON 0.87km
-
Meridian Credit Union ATM
1 David S Howes Way, St Catharines ON L2R 0B3 0.94km -
National Trust Co
44 James St, St Catharines ON L2R 5B8 0.97km -
TD Bank Financial Group
31 Queen St (at King), St. Catharines ON L2R 5G4 1.15km
- 2 bath
- 4 bed
- 2000 sqft
27 Fitzgerald Street, St. Catharines, Ontario • L2R 4B4 • 451 - Downtown
- 2 bath
- 6 bed
- 1500 sqft
176 Church Street, St. Catharines, Ontario • L2R 3E7 • 450 - E. Chester
- 2 bath
- 5 bed
- 1100 sqft
86 Welland Avenue, St. Catharines, Ontario • L2R 2N1 • 451 - Downtown
- 1 bath
- 4 bed
- 1100 sqft
16 Kingsway Crescent, St. Catharines, Ontario • L2N 1A6 • 446 - Fairview
