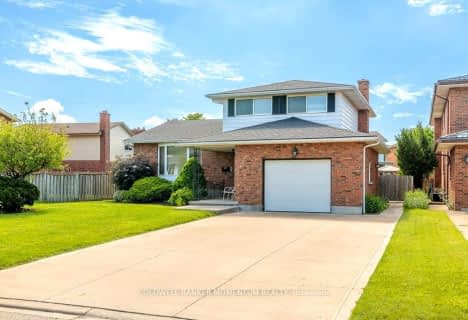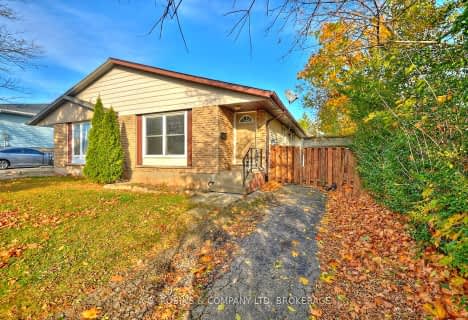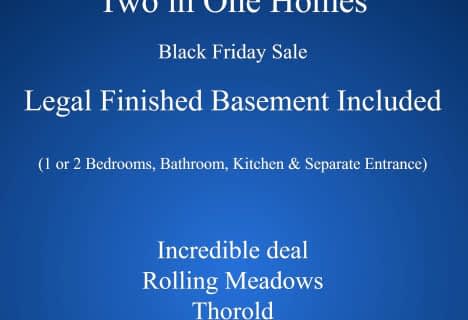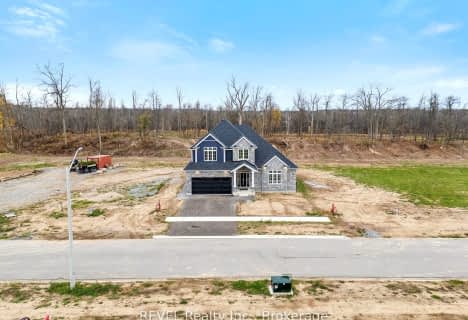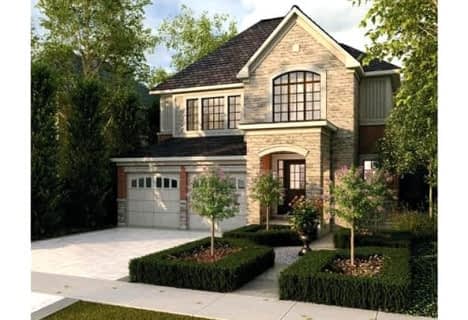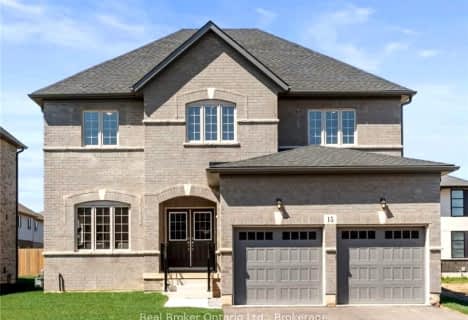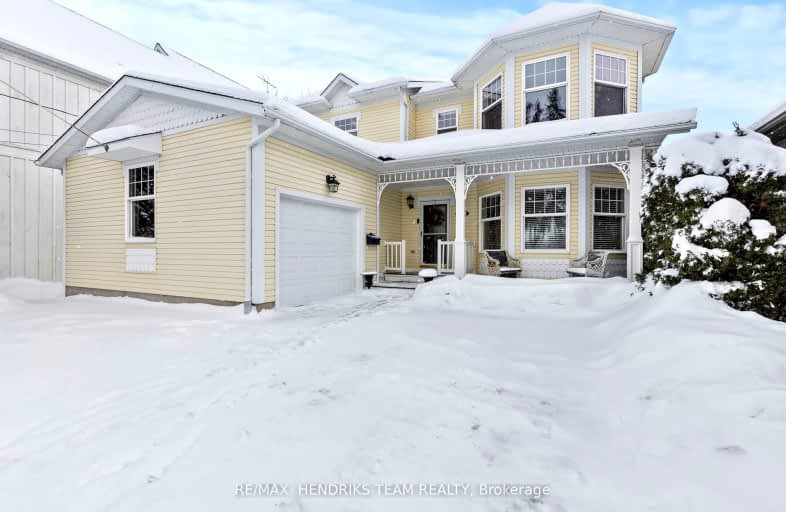
Car-Dependent
- Most errands require a car.
Some Transit
- Most errands require a car.
Somewhat Bikeable
- Most errands require a car.

Prince of Wales Public School
Elementary: PublicWestmount Public School
Elementary: PublicOntario Public School
Elementary: PublicSt Charles Catholic Elementary School
Elementary: CatholicMonsignor Clancy Catholic Elementary School
Elementary: CatholicRichmond Street Public School
Elementary: PublicDSBN Academy
Secondary: PublicThorold Secondary School
Secondary: PublicSt Catharines Collegiate Institute and Vocational School
Secondary: PublicLaura Secord Secondary School
Secondary: PublicSir Winston Churchill Secondary School
Secondary: PublicDenis Morris Catholic High School
Secondary: Catholic-
South Hills Mountain Bike Trails
Ontario 1.19km -
Mountain Locks Park
107 Merritt St, St. Catharines ON L2T 1J7 3.22km -
Maplecrest Academy
6 Maplecrest Ave (Merritt Street), St. Catharines ON 3.55km
-
Scotiabank
17 Clairmont St, Thorold ON L2V 1R2 2.49km -
Scotiabank
500 Glenridge Ave, St Catharines ON L2S 3A1 3.02km -
CIBC
221 Glendale Ave (in The Pen Centre), St. Catharines ON L2T 2K9 3.35km
- 3 bath
- 4 bed
- 2500 sqft
Lot 2 Anchor Road, Thorold, Ontario • L0S 1A0 • 561 - Port Robinson
- 3 bath
- 4 bed
- 2000 sqft
1 Elvira Way, Thorold, Ontario • L2V 0M7 • 560 - Rolling Meadows


