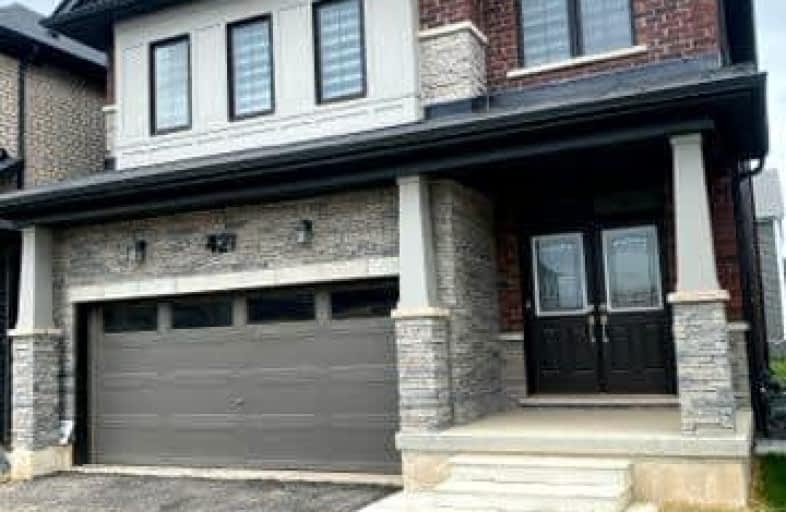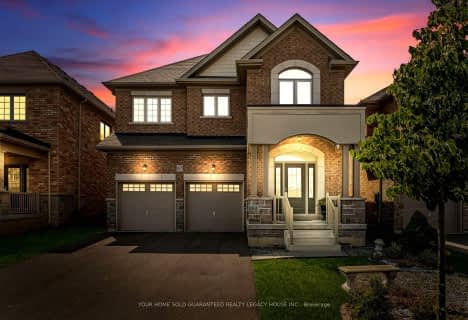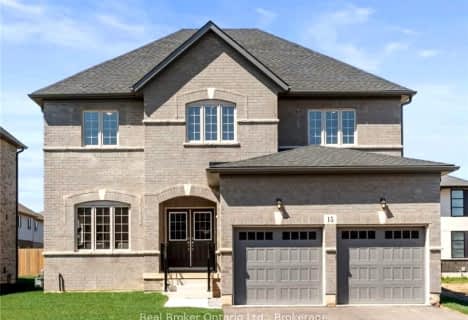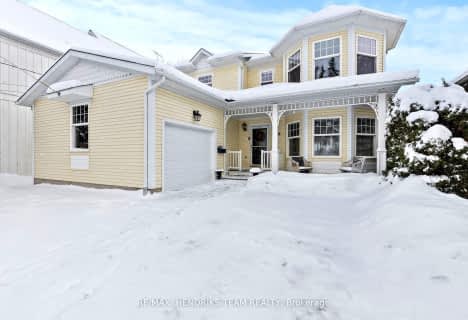Car-Dependent
- Almost all errands require a car.
Minimal Transit
- Almost all errands require a car.
Somewhat Bikeable
- Most errands require a car.

Prince of Wales Public School
Elementary: PublicWestmount Public School
Elementary: PublicOntario Public School
Elementary: PublicSt Charles Catholic Elementary School
Elementary: CatholicMonsignor Clancy Catholic Elementary School
Elementary: CatholicRichmond Street Public School
Elementary: PublicThorold Secondary School
Secondary: PublicWestlane Secondary School
Secondary: PublicSaint Michael Catholic High School
Secondary: CatholicSaint Paul Catholic High School
Secondary: CatholicSir Winston Churchill Secondary School
Secondary: PublicDenis Morris Catholic High School
Secondary: Catholic-
Allenburg Community Park
1560 Falls St, Thorold ON L0S 1A0 1.87km -
Preakness Neighbourhood Park
Preakness St, Niagara Falls ON L2H 2W6 5.07km -
Mount Carmel Park
Niagara Falls ON L2H 2Y3 6.02km
-
Scotiabank
17 Clairmont St, Thorold ON L2V 1R2 4.43km -
RBC Royal Bank ATM
7939 Lundy's Lane, Niagara Falls ON L2H 1H3 4.69km -
BMO Bank of Montreal
7555 Montrose Rd (in Niagara Square Shopping Centre), Niagara Falls ON L2H 2E9 5.41km
- 4 bath
- 4 bed
- 2000 sqft
7346 Sherrilee Crescent, Niagara Falls, Ontario • L2H 2Y6 • 222 - Brown
- 4 bath
- 4 bed
- 2500 sqft
411 Barker Parkway West, Thorold, Ontario • L2E 0K6 • 560 - Rolling Meadows
- 4 bath
- 4 bed
- 3000 sqft
9389 Hendershot Boulevard, Niagara Falls, Ontario • L2H 0E9 • 219 - Forestview
- 4 bath
- 4 bed
- 2500 sqft
185 Vanilla Trail, Thorold, Ontario • L2V 0L2 • 560 - Rolling Meadows






















