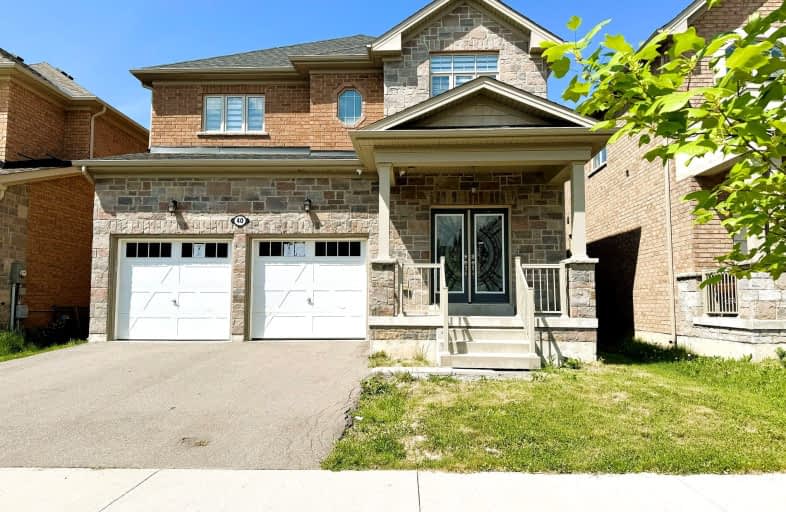Car-Dependent
- Almost all errands require a car.
Minimal Transit
- Almost all errands require a car.
Somewhat Bikeable
- Most errands require a car.

Prince of Wales Public School
Elementary: PublicWestmount Public School
Elementary: PublicOntario Public School
Elementary: PublicSt Charles Catholic Elementary School
Elementary: CatholicMonsignor Clancy Catholic Elementary School
Elementary: CatholicRichmond Street Public School
Elementary: PublicThorold Secondary School
Secondary: PublicWestlane Secondary School
Secondary: PublicSaint Michael Catholic High School
Secondary: CatholicSaint Paul Catholic High School
Secondary: CatholicSir Winston Churchill Secondary School
Secondary: PublicDenis Morris Catholic High School
Secondary: Catholic-
Neelon Park
3 Neelon St, St. Catharines ON 4.79km -
Ag Bridge Community Park
Culp Street, Niagara Falls ON 6.45km -
Burgoyne Woods Dog Park
70 Edgedale Rd, St. Catharines ON 6.83km
-
Meridian Credit Union ATM
7107 Kalar Rd (at McLeod Rd), Niagara Falls ON L2H 3J6 4.82km -
Meridian Credit Union
210 Glendale Ave, St. Catharines ON L2T 3Y6 5.42km -
TD Canada Trust Branch and ATM
240 Glendale Ave, St Catharines ON L2T 2L2 5.44km
- 3 bath
- 4 bed
- 2000 sqft
9 Sun Haven Lane, Thorold, Ontario • L2E 6S4 • 560 - Rolling Meadows
- 4 bath
- 4 bed
- 3000 sqft
9389 Hendershot Boulevard, Niagara Falls, Ontario • L2H 0E9 • 219 - Forestview
- 4 bath
- 4 bed
- 2000 sqft
5 BATTLE Street, Thorold, Ontario • L2R 3W3 • 557 - Thorold Downtown
- 4 bath
- 4 bed
- 2500 sqft
185 Vanilla Trail, Thorold, Ontario • L2V 0L2 • 560 - Rolling Meadows
- 3 bath
- 4 bed
- 1500 sqft
12 Ever Sweet Way, Thorold, Ontario • L2V 0K9 • 560 - Rolling Meadows
- 4 bath
- 4 bed
- 2500 sqft
96 Palace Street, Thorold, Ontario • L2V 0M9 • 557 - Thorold Downtown














