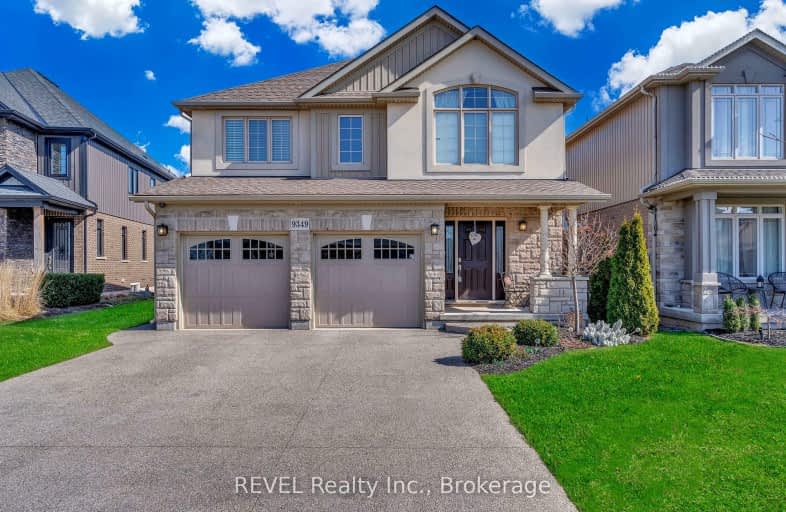Car-Dependent
- Almost all errands require a car.
Some Transit
- Most errands require a car.
Somewhat Bikeable
- Most errands require a car.

St Vincent de Paul Catholic Elementary School
Elementary: CatholicGreendale Public School
Elementary: PublicKate S Durdan Public School
Elementary: PublicCardinal Newman Catholic Elementary School
Elementary: CatholicLoretto Catholic Elementary School
Elementary: CatholicForestview Public School
Elementary: PublicThorold Secondary School
Secondary: PublicWestlane Secondary School
Secondary: PublicStamford Collegiate
Secondary: PublicSaint Michael Catholic High School
Secondary: CatholicSaint Paul Catholic High School
Secondary: CatholicA N Myer Secondary School
Secondary: Public-
Longshots Otb & Sports Bar
5535 Kalar Road, Niagara Falls, ON L2H 3K9 1.65km -
Chip N Charlie Bar & Eatery
8189 Lundy's Lane, Niagara Falls, ON L2H 1H3 1.83km -
Mick & Angelo's Eatery & Bar
7600 Lundy's Lane, Niagara Falls, ON L2H 1H1 2.8km
-
Tim Hortons
8159 Lundys Lane, Niagara Falls, ON L2H 1H5 1.89km -
Tim Hortons
1040 Thorold Stone Road, Thorold, ON L2E 6S4 2.96km -
Starbucks
7151 Montrose Road, Unit F1, Niagara Falls, ON L2E 6S5 3.38km
-
World Gym
7555 Montrose Road, Unit 17, Niagara Falls, ON L2H 2E9 3.98km -
LA Fitness
6767 Morrison St, Niagara Falls, ON L2E 6Z8 4.28km -
Simply Fit Health Club
6595 Drummond Road, Niagara Falls, ON L2G 4N6 5.01km
-
Drugstore Pharmacy
6940 Morrison Street, Niagara Falls, ON L2E 7K5 3.85km -
Shoppers Drug Mart
6565 Lundy's Lane, Niagara Falls, ON L2G 4.3km -
Valley Way Pharmacy
6150 Valley Way, Niagara Falls, ON L2E 1Y3 4.92km
-
Diamond Pizza & Sub
8911 Lundy's Lane, Niagara Falls, ON L2H 1H5 0.84km -
Popular Pizza
8685 Lundys Lane, Niagara Falls, ON L2H 1H5 1.14km -
Boston Pizza
8444 Lundy's Lane, Niagara Falls, ON L2H 1H4 1.52km
-
Niagara Square Shopping Centre
7555 Montrose Road, Niagara Falls, ON L2H 2E9 3.91km -
SmartCentres Niagara Falls
7481 Oakwood Drive, Niagara Falls, ON L2E 6S5 4.07km -
Souvenir Mart
5930 Avenue Victoria, Niagara Falls, ON L2G 3L7 6.4km
-
FreshCo
5931 Kalar Road, Niagara Falls, ON L2H 0L4 1.77km -
Pepper Palace
300 Taylor Street, Unit 729, Niagara-on-the-Lake, ON L0S 1J0 7.41km -
Zehrs
6940 Morrison Street, Niagara Falls, ON L2E 7K5 3.65km
-
LCBO
7481 Oakwood Drive, Niagara Falls, ON 4.05km -
LCBO
5389 Ferry Street, Niagara Falls, ON L2G 1R9 5.99km -
LCBO
102 Primeway Drive, Welland, ON L3B 0A1 10.26km
-
Lundy's Petro Canada
8209 Lundy's Lane, Niagara Falls, ON L2H 1H3 1.78km -
Circle K
8267 Thorold Stone Road, Niagara Falls, ON L2H 0P4 3.06km -
Brookside Village Company-Operative Homes
8175 McLeod Road, Niagara Falls, ON L2H 3A5 3.05km
-
Cineplex Odeon Niagara Square Cinemas
7555 Montrose Road, Niagara Falls, ON L2H 2E9 3.55km -
Legends Of Niagara Falls 3D/4D Movie Theater
5200 Robinson Street, Niagara Falls, ON L2G 2A2 6.35km -
Can View Drive-In
1956 Highway 20, Fonthill, ON L0S 1E0 6.62km
-
Niagara Falls Public Library
4848 Victoria Avenue, Niagara Falls, ON L2E 4C5 6.99km -
Libraries
4848 Victoria Avenue, Niagara Falls, ON L2E 4C5 7.03km -
Brock University
1812 Sir Isaac Brock Way, St Catharines, ON L2S 3A1 7.88km
-
Mount St Mary's Hospital of Niagara Falls
5300 Military Rd 12.24km -
Welland County General Hospital
65 3rd St, Welland, ON L3B 14.42km -
DeGraff Memorial Hospital
445 Tremont St 25.07km
-
Mount Carmel Park
Niagara Falls ON L2H 2Y3 3.69km -
Valour Park
3538 Valour Cres, Niagara Falls ON L2J 3L9 4.59km -
Niagara Falls Lions Community Park
5105 Drummond Rd, Niagara Falls ON L2E 6E2 4.86km
-
Meridian Credit Union ATM
7107 Kalar Rd (at McLeod Rd), Niagara Falls ON L2H 3J6 2.91km -
TD Bank Financial Group
7190 Morrison St, Niagara Falls ON L2E 7K5 3.77km -
Josh Kroeker - TD Financial Planner
5900 Dorchester Rd, Niagara Falls ON L2G 5S9 3.85km
- 3 bath
- 4 bed
- 2000 sqft
8758 Chickory Trail, Niagara Falls, Ontario • L2H 3S4 • 222 - Brown
- 4 bath
- 4 bed
- 3000 sqft
9389 Hendershot Boulevard, Niagara Falls, Ontario • L2H 0E9 • 219 - Forestview






















