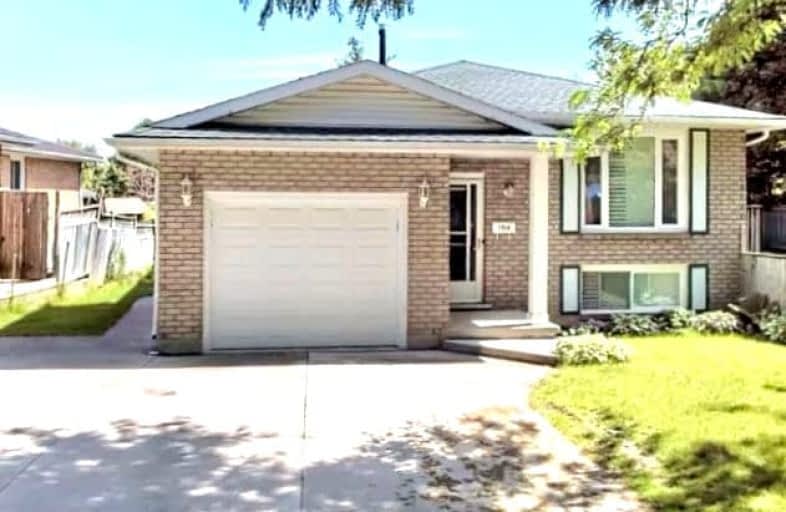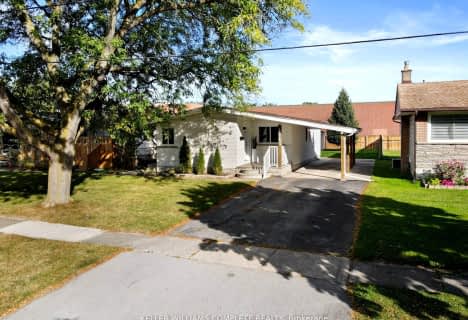Car-Dependent
- Most errands require a car.
Some Transit
- Most errands require a car.
Bikeable
- Some errands can be accomplished on bike.

Greendale Public School
Elementary: PublicKate S Durdan Public School
Elementary: PublicOur Lady of Mount Carmel Catholic Elementary School
Elementary: CatholicCardinal Newman Catholic Elementary School
Elementary: CatholicLoretto Catholic Elementary School
Elementary: CatholicForestview Public School
Elementary: PublicThorold Secondary School
Secondary: PublicWestlane Secondary School
Secondary: PublicStamford Collegiate
Secondary: PublicSaint Michael Catholic High School
Secondary: CatholicSaint Paul Catholic High School
Secondary: CatholicA N Myer Secondary School
Secondary: Public-
Food Basics
6770 McLeod Road, Niagara Falls 2.25km -
Polonia European Market&Deli
6850 Thorold Stone Road, Niagara Falls 3.56km -
Food Basics
3770 Montrose Road, Niagara Falls 3.59km
-
The Beer Store
6757 Lundy's Lane, Niagara Falls 1.61km -
LCBO
7481 Oakwood Drive, Niagara Falls 2.06km -
Wine Rack
4887 Dorchester Road, Niagara Falls 2.24km
-
Magnolia Chinese Cuisine
7666 Lundy's Lane, Niagara Falls 0.47km -
Mick & Angelo's Kitchen + Bar
7600 Lundy's Lane, Niagara Falls 0.5km -
Subway
7906 Lundy's Lane, Niagara Falls 0.51km
-
Tim Hortons
8159 Lundy's Lane, Niagara Falls 0.83km -
Cecilia Gafaro
6185 Kalar Road, Niagara Falls 0.84km -
Starbucks
5931 Kalar Road, Niagara Falls 0.97km
-
TD Canada Trust Branch and ATM
5900 Dorchester Road, Niagara Falls 1.4km -
FirstOntario Credit Union
7885 McLeod Road, Niagara Falls 1.53km -
Scotiabank
7957 McLeod Road Building E Unit E1, Niagara Falls 1.6km
-
Petro-Canada
7939 Lundy's Lane, Niagara Falls 0.59km -
Esso
8214 Lundy's Lane, Niagara Falls 0.86km -
Mobil
8209 Lundy's Lane, Niagara Falls 0.92km
-
Niagara Falls Yoga Center
7805 Lundy's Lane, Niagara Falls 0.54km -
Aantarik yoga
6891 Dunn Street, Niagara Falls 1.52km -
City Boxing Club
6689 Lundy's Lane, Niagara Falls 1.69km
-
Bambi Park
Niagara Falls 0.61km -
Gustavus Munroe Park
Niagara Falls 0.69km -
Charnwood Park
6729 Montrose Road, Niagara Falls 1km
-
Community Centre Library
7150 Montrose Road, Niagara Falls 1.48km -
Stamford Centre Library
3643 Portage Road, Niagara Falls 4.41km -
Niagara Falls Public Library
4848 Victoria Avenue, Niagara Falls 4.86km
-
NIAGARA REGIONAL MEDICAL
8279 Lundy's Lane Unit A3A4, Niagara Falls 1.03km -
Niagara Region Medical
8279 Lundy's Lane A3A4, Niagara Falls 1.04km -
Lundys Lane Animal Hospital
6801 Lundy's Lane, Niagara Falls 1.53km
-
Remedy'sRx - Orchard Grove Pharmacy
8123 Lundy's Lane, Niagara Falls 0.76km -
FreshCo Pharmacy Lundy's Lane
5931 Kalar Road, Niagara Falls 0.87km -
Pharmasave MedPlus Pharmacy
8279 Lundy's Lane, Niagara Falls 1.05km
-
Canada One
7500 Lundy's Lane, Niagara Falls 0.59km -
Golf Liquidators
7500 Lundy's Lane, Niagara Falls 0.65km -
Niagara Square
7555 Montrose Road, Niagara Falls 2.04km
-
Cineplex Odeon Niagara Square Cinemas
7555 Montrose Road, Niagara Falls 1.85km -
Niagara Falls IMAX Theatre
6170 Fallsview Boulevard, Niagara Falls 3.6km -
Niagara Falls Visitor Center
Niagara Falls 4.87km
-
Wildfire Grill House
7429 Lundy's Lane, Niagara Falls 0.73km -
Don Cherry's Sports Grill
7389 Lundy's Lane, Niagara Falls 0.77km -
Chip n Charlie's Eatery & Bar
8189 Lundy's Lane, Niagara Falls 0.86km
- 3 bath
- 4 bed
- 2000 sqft
8758 Chickory Trail, Niagara Falls, Ontario • L2H 3S4 • 222 - Brown
- 3 bath
- 4 bed
- 1500 sqft
7663 Ronnie Crescent, Niagara Falls, Ontario • L2G 7M1 • 221 - Marineland
- 2 bath
- 3 bed
- 1500 sqft
5701 Prince Edward Avenue, Niagara Falls, Ontario • L2G 5J1 • 215 - Hospital
- 2 bath
- 3 bed
- 1100 sqft
5840 Glenholme Avenue, Niagara Falls, Ontario • L2G 4Y5 • 215 - Hospital
- 2 bath
- 3 bed
- 1100 sqft
7253 Thornhill Crescent, Niagara Falls, Ontario • L2E 5W5 • 212 - Morrison
- 2 bath
- 3 bed
- 1100 sqft
6405 Graham Street, Niagara Falls, Ontario • L2H 3M6 • 218 - West Wood
- 2 bath
- 4 bed
- 1100 sqft
7086 Centennial Street, Niagara Falls, Ontario • L2G 2Z1 • 217 - Arad/Fallsview






















