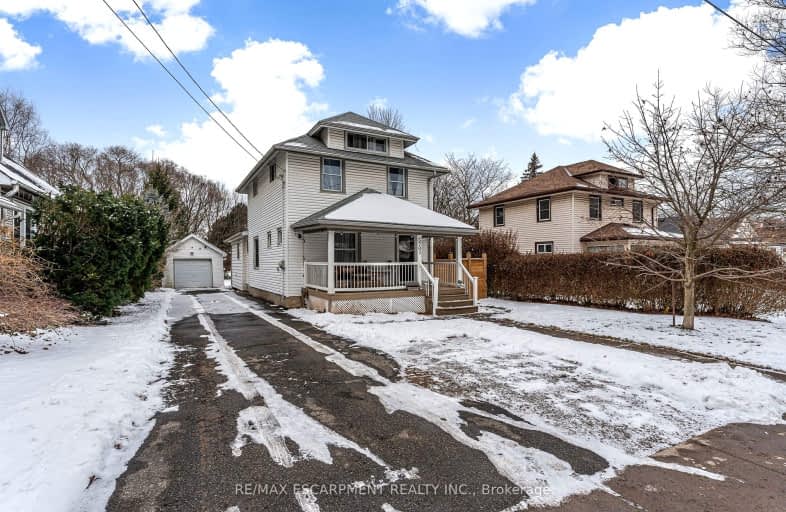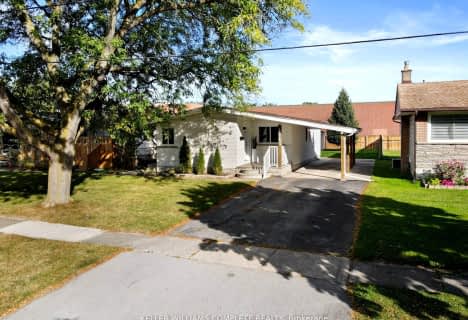Somewhat Walkable
- Some errands can be accomplished on foot.
Some Transit
- Most errands require a car.
Bikeable
- Some errands can be accomplished on bike.

École élémentaire LaMarsh
Elementary: PublicHeximer Avenue Public School
Elementary: PublicCherrywood Acres Public School
Elementary: PublicGreendale Public School
Elementary: PublicOur Lady of Mount Carmel Catholic Elementary School
Elementary: CatholicPrincess Margaret Public School
Elementary: PublicThorold Secondary School
Secondary: PublicWestlane Secondary School
Secondary: PublicStamford Collegiate
Secondary: PublicSaint Michael Catholic High School
Secondary: CatholicSaint Paul Catholic High School
Secondary: CatholicA N Myer Secondary School
Secondary: Public-
T Stroll
Niagara Falls ON 1.15km -
Niagara Falls Lions Community Park
5105 Drummond Rd, Niagara Falls ON L2E 6E2 1.22km -
Oakes Park
5700 Morrison St (Stanley Ave.), Niagara Falls ON L2E 2E9 1.96km
-
ATM
6400 Lundy's Lane, Niagara Falls ON L2G 1T6 0.52km -
CIBC
6345 Lundy's Lane, Niagara Falls ON L2G 1T8 0.54km -
Scotiabank
5846 Drummond Rd, Niagara Falls ON L2G 4L5 0.75km
- 2 bath
- 3 bed
- 700 sqft
7984 Michael Street, Niagara Falls, Ontario • L2H 2B7 • 213 - Ascot
- 2 bath
- 3 bed
- 1100 sqft
5840 Glenholme Avenue, Niagara Falls, Ontario • L2G 4Y5 • 215 - Hospital
- 1 bath
- 3 bed
- 700 sqft
4367 Homewood Avenue, Niagara Falls, Ontario • L2E 4X3 • 210 - Downtown
- 2 bath
- 3 bed
- 1100 sqft
6476 Maranda Street, Niagara Falls, Ontario • L2G 1Z7 • 216 - Dorchester
- 3 bath
- 6 bed
- 2000 sqft
4865 Armoury Street, Niagara Falls, Ontario • L2E 1S9 • 211 - Cherrywood
- 2 bath
- 4 bed
- 1100 sqft
7086 Centennial Street, Niagara Falls, Ontario • L2G 2Z1 • 217 - Arad/Fallsview
- 1 bath
- 3 bed
- 1100 sqft
5396 Alexander Crescent, Niagara Falls, Ontario • L2E 2T8 • 211 - Cherrywood






















