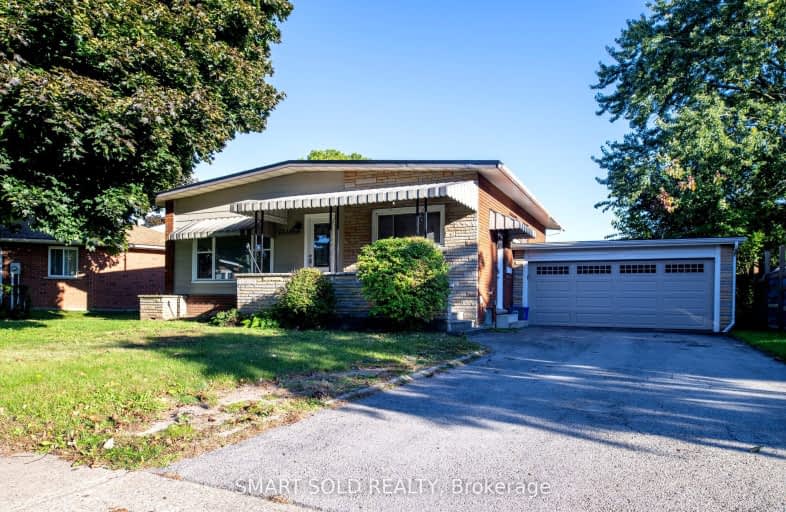Very Walkable
- Most errands can be accomplished on foot.
Some Transit
- Most errands require a car.
Bikeable
- Some errands can be accomplished on bike.

ÉÉC Saint-Antoine
Elementary: CatholicÉcole élémentaire LaMarsh
Elementary: PublicSt Mary Catholic Elementary School
Elementary: CatholicCherrywood Acres Public School
Elementary: PublicNotre Dame Catholic Elementary School
Elementary: CatholicJohn Marshall Public School
Elementary: PublicThorold Secondary School
Secondary: PublicWestlane Secondary School
Secondary: PublicStamford Collegiate
Secondary: PublicSaint Michael Catholic High School
Secondary: CatholicSaint Paul Catholic High School
Secondary: CatholicA N Myer Secondary School
Secondary: Public-
Oakes Baseball Park
Stanley Ave, Ontario 1.37km -
Oakes Park
5700 Morrison St (Stanley Ave.), Niagara Falls ON L2E 2E9 1.38km -
Mount Forest Park
2.56km
-
Desjardins
6700 Morrison Rue, Niagara Falls ON L2E 6Z8 0.68km -
BMO Bank of Montreal
6841 Morrison St, Niagara Falls ON L2E 2G5 0.77km -
Scotiabank
6225 Thorold Stone Rd (at Portage Rd), Niagara Falls ON L2J 1A6 0.79km
- 2 bath
- 3 bed
- 1100 sqft
5811 Hillcrest Crescent, Niagara Falls, Ontario • L2J 2A8 • 205 - Church's Lane
- 2 bath
- 3 bed
- 1500 sqft
5701 Prince Edward Avenue, Niagara Falls, Ontario • L2G 5J1 • 215 - Hospital
- 2 bath
- 3 bed
- 1100 sqft
7760 Cavendish Drive, Niagara Falls, Ontario • L2H 2T8 • 218 - West Wood
- 2 bath
- 3 bed
- 1100 sqft
5840 Glenholme Avenue, Niagara Falls, Ontario • L2G 4Y5 • 215 - Hospital
- 1 bath
- 3 bed
- 700 sqft
4367 Homewood Avenue, Niagara Falls, Ontario • L2E 4X3 • 210 - Downtown
- 3 bath
- 6 bed
- 2000 sqft
4865 Armoury Street, Niagara Falls, Ontario • L2E 1S9 • 211 - Cherrywood
- 1 bath
- 3 bed
- 1100 sqft
5396 Alexander Crescent, Niagara Falls, Ontario • L2E 2T8 • 211 - Cherrywood














