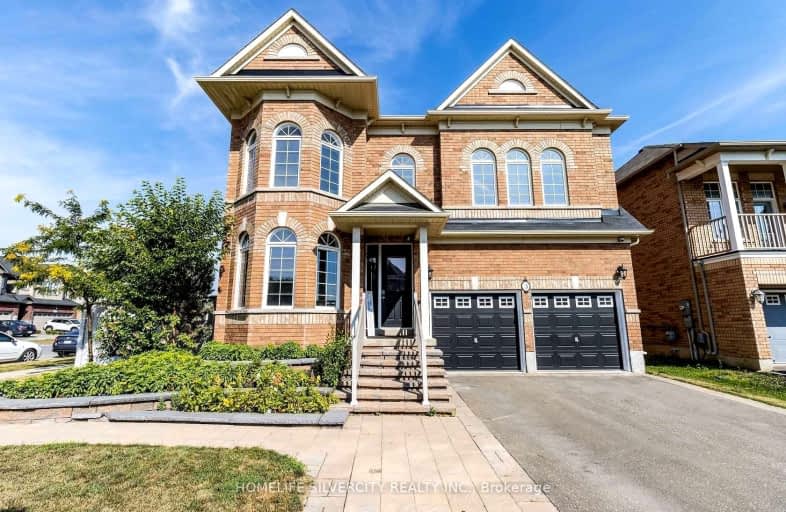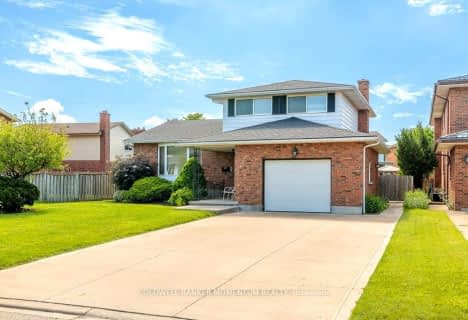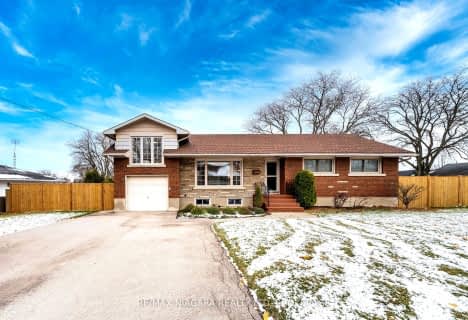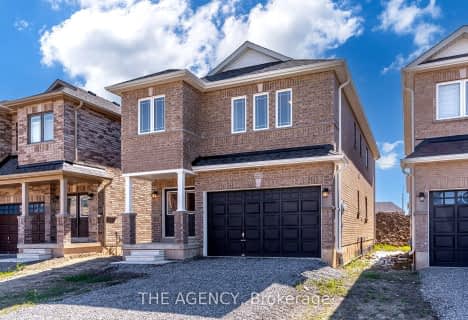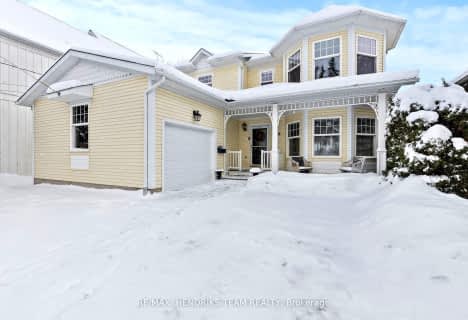Car-Dependent
- Almost all errands require a car.
Some Transit
- Most errands require a car.
Somewhat Bikeable
- Most errands require a car.

Niagara Peninsula Children's Centre School
Elementary: HospitalBurleigh Hill Public School
Elementary: PublicÉÉC Sainte-Marguerite-Bourgeoys-St.Cath
Elementary: CatholicWestmount Public School
Elementary: PublicMonsignor Clancy Catholic Elementary School
Elementary: CatholicRichmond Street Public School
Elementary: PublicDSBN Academy
Secondary: PublicThorold Secondary School
Secondary: PublicSt Catharines Collegiate Institute and Vocational School
Secondary: PublicLaura Secord Secondary School
Secondary: PublicSir Winston Churchill Secondary School
Secondary: PublicDenis Morris Catholic High School
Secondary: Catholic-
The Overtime Pub
19 Front Street N, Thorold, ON L2V 1X3 0.89km -
Cracker Jacks Bar + Grill
207 Keefer Road, Thorold, ON L2V 4N3 1.27km -
Kelseys Original Roadhouse
221 Glendale Avenue, St. Catharines, ON L2T 2K9 1.77km
-
Tim Hortons
440 St Davids Road W, St. Catharines, ON L2T 0.98km -
McDonald's
460 St David Rd, St Catharines, ON L2T 4C2 1.04km -
Teafun-St. Catharines
3250 Schmon Pkwy, Thorold, ON L2V 4Y6 1.27km
-
Synergy Fitness
6045 Transit Rd 45.03km
-
Glenridge Pharmacy
209 Glenridge Avenue, St Catharines, ON L2T 3J6 2.73km -
King St Pharmacy
110 King Street, St Catharines, ON L2R 3H8 4.73km -
Shoppers Drug Mart
275 Fourth Ave, St Catharines, ON L2S 3P4 5.15km
-
la Piazza
3530 Schmon Parkway, Thorold, ON L2V 4Y6 0.67km -
Big Red Markets
206 Richmond Street, Thorold, ON L2V 4L8 0.88km -
McDonald's
460 St David Rd, St Catharines, ON L2T 4C2 1.04km
-
Pendale Plaza
210 Glendale Ave, St. Catharines, ON L2T 2K5 1.55km -
Pen Centre
221 Glendale Avenue, St Catharines, ON L2T 2K9 2.06km -
Glenridge Plaza
236 Glenridge Avenue, St. Catharines, ON L2T 3J9 2.67km
-
Bulk Barn
221 Glendale Avenue, St Catharines, ON L2T 2K9 1.55km -
Zehrs
221 Glendale Avenue, Saint Catharines, ON L2T 2K9 1.71km -
Sobeys
343 Glendale Avenue, Saint Catharines, ON L2T 0A1 2.45km
-
LCBO
7481 Oakwood Drive, Niagara Falls, ON 10.48km -
LCBO
102 Primeway Drive, Welland, ON L3B 0A1 11.47km -
LCBO
5389 Ferry Street, Niagara Falls, ON L2G 1R9 12.21km
-
Ed's Auto Sales
250 Merritt Street, St Catharines, ON L2T 1J8 2.45km -
Petro Canada
198 Glenridge Avenue, St Catharines, ON L2T 3J8 2.88km -
J & S Heating And Air Conditioning
425 Glendale Avenue, St. Catharines, ON L2P 3Y1 3.33km
-
Landmark Cinemas
221 Glendale Avenue, St Catharines, ON L2T 2K9 2.11km -
Can View Drive-In
1956 Highway 20, Fonthill, ON L0S 1E0 6.02km -
Cineplex Odeon Niagara Square Cinemas
7555 Montrose Road, Niagara Falls, ON L2H 2E9 9.92km
-
Niagara Falls Public Library
4848 Victoria Avenue, Niagara Falls, ON L2E 4C5 12.76km -
Libraries
4848 Victoria Avenue, Niagara Falls, ON L2E 4C5 12.79km -
Welland Public Libray-Main Branch
50 The Boardwalk, Welland, ON L3B 6J1 14.06km
-
Welland County General Hospital
65 3rd St, Welland, ON L3B 15.37km -
Mount St Mary's Hospital of Niagara Falls
5300 Military Rd 16.41km -
DeGraff Memorial Hospital
445 Tremont St 31.51km
-
Mel Swart - Lake Gibson Conservation Park
Decew Rd (near Beaverdams Rd.), Thorold ON 1.43km -
Mountain Locks Park
107 Merritt St, St. Catharines ON L2T 1J7 2.09km -
Rotary Park
395 Pelham Rd, St. Catharines ON 3.15km
-
Hsbc, St. Catharines
460 St Davids Rd, St Catharines ON L2T 4E6 1.05km -
Meridian Credit Union
210 Glendale Ave, St. Catharines ON L2T 3Y6 1.55km -
Scotiabank
500 Glenridge Ave, St Catharines ON L2S 3A1 1.64km
- — bath
- — bed
- — sqft
23 Barbican Trail, St. Catharines, Ontario • L2T 4A2 • 460 - Burleigh Hill
- 4 bath
- 4 bed
- 2000 sqft
79 Bur Oak Drive, Thorold, Ontario • L2V 0L9 • 558 - Confederation Heights
