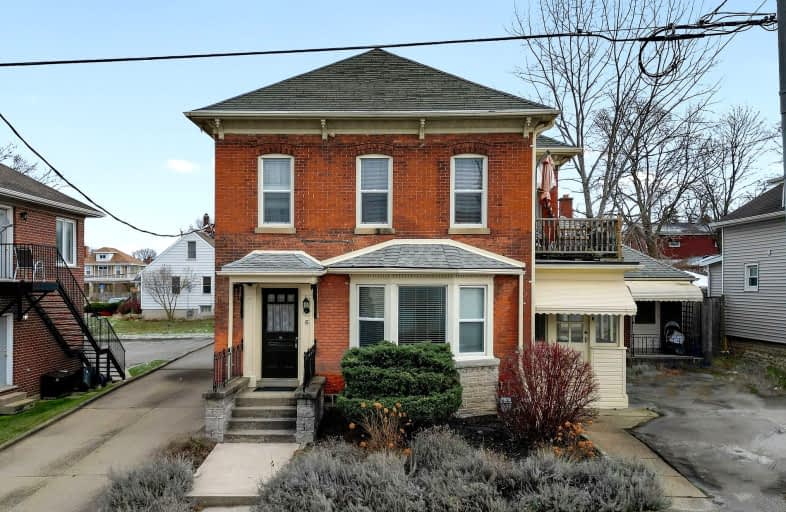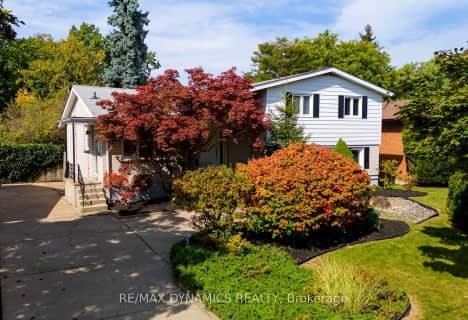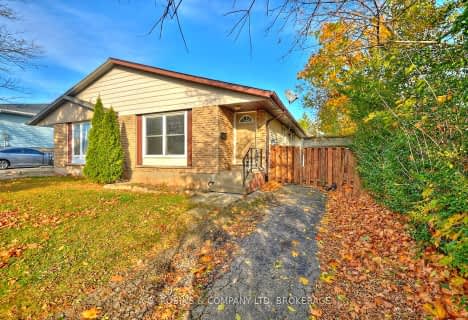Very Walkable
- Most errands can be accomplished on foot.
Some Transit
- Most errands require a car.
Very Bikeable
- Most errands can be accomplished on bike.

St Theresa Catholic Elementary School
Elementary: CatholicPrince of Wales Public School
Elementary: PublicWestmount Public School
Elementary: PublicSt Charles Catholic Elementary School
Elementary: CatholicMonsignor Clancy Catholic Elementary School
Elementary: CatholicRichmond Street Public School
Elementary: PublicDSBN Academy
Secondary: PublicThorold Secondary School
Secondary: PublicSt Catharines Collegiate Institute and Vocational School
Secondary: PublicLaura Secord Secondary School
Secondary: PublicSir Winston Churchill Secondary School
Secondary: PublicDenis Morris Catholic High School
Secondary: Catholic-
Neelon Park
3 Neelon St, St. Catharines ON 1.1km -
Barbican Heights Park
96 Barbican Trail (St. Davind's Road), St. Catharines ON 1.94km -
Glengarry Park
63 Glengarry Rd, St. Catharines ON 2.3km
-
BMO Bank of Montreal
9 Pine St N, Thorold ON L2V 3Z9 0.46km -
Tom Daley
1355 Upper's Lane, Thorold ON 0.67km -
Scotiabank
221 Glendale Ave, St. Catharines ON L2T 2K9 1.88km











