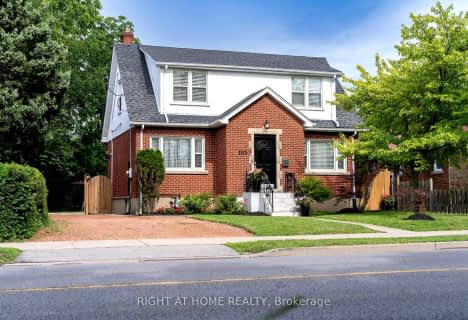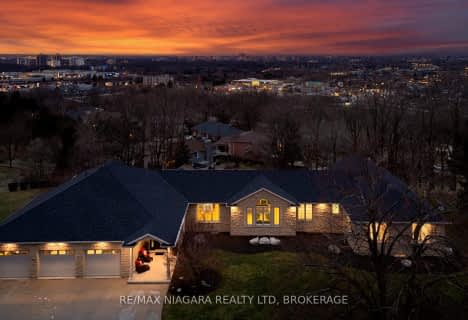Car-Dependent
- Most errands require a car.
Some Transit
- Most errands require a car.
Somewhat Bikeable
- Most errands require a car.

Burleigh Hill Public School
Elementary: PublicÉÉC Sainte-Marguerite-Bourgeoys-St.Cath
Elementary: CatholicOakridge Public School
Elementary: PublicEdith Cavell Public School
Elementary: PublicConnaught Public School
Elementary: PublicSt Peter Catholic Elementary School
Elementary: CatholicDSBN Academy
Secondary: PublicThorold Secondary School
Secondary: PublicSt Catharines Collegiate Institute and Vocational School
Secondary: PublicLaura Secord Secondary School
Secondary: PublicSir Winston Churchill Secondary School
Secondary: PublicDenis Morris Catholic High School
Secondary: Catholic-
Burgoyne Woods Park
70 Edgedale Rd, St. Catharines ON 0.51km -
Burgoyne Woods Dog Park
70 Edgedale Rd, St. Catharines ON 0.64km -
Centennial Gardens
321 Oakdale Ave (Gale Crescent), St. Catharines ON 2km
-
CIBC
221 Glendale Ave (in The Pen Centre), St. Catharines ON L2T 2K9 1.1km -
BMO Bank of Montreal
228 Glendale Ave, St. Catharines ON L2T 2K5 1.33km -
TD Canada Trust ATM
240 Glendale Ave, St. Catharines ON L2T 2L2 1.33km
- 6 bath
- 8 bed
- 3500 sqft
65 Queen Street, St. Catharines, Ontario • L2R 5G9 • St. Catharines
- 3 bath
- 6 bed
105 Glenridge Avenue, St. Catharines, Ontario • L2R 4X5 • 457 - Old Glenridge
- 4 bath
- 5 bed
- 3500 sqft
41 Leeson Street, St. Catharines, Ontario • L2T 2R5 • 460 - Burleigh Hill





