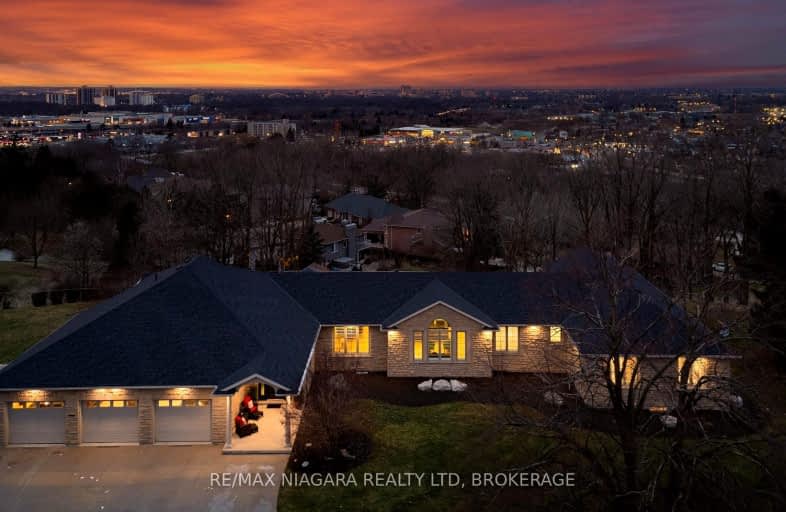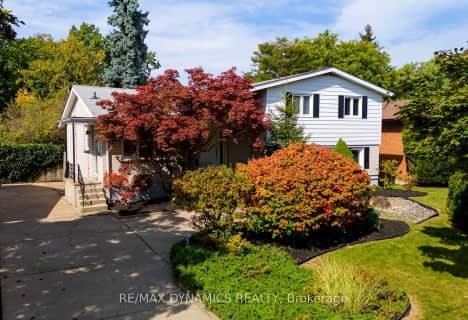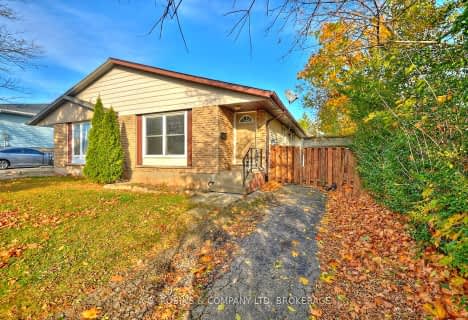Somewhat Walkable
- Some errands can be accomplished on foot.
Some Transit
- Most errands require a car.
Somewhat Bikeable
- Most errands require a car.

Burleigh Hill Public School
Elementary: PublicÉÉC Sainte-Marguerite-Bourgeoys-St.Cath
Elementary: CatholicSt Theresa Catholic Elementary School
Elementary: CatholicWestmount Public School
Elementary: PublicSt Charles Catholic Elementary School
Elementary: CatholicMonsignor Clancy Catholic Elementary School
Elementary: CatholicDSBN Academy
Secondary: PublicThorold Secondary School
Secondary: PublicSt Catharines Collegiate Institute and Vocational School
Secondary: PublicLaura Secord Secondary School
Secondary: PublicSir Winston Churchill Secondary School
Secondary: PublicDenis Morris Catholic High School
Secondary: Catholic-
Neelon Park
3 Neelon St, St. Catharines ON 0.17km -
Mountain Locks Park
107 Merritt St, St. Catharines ON L2T 1J7 0.5km -
Barbican Heights Park
96 Barbican Trail (St. Davind's Road), St. Catharines ON 1.28km
-
Scotiabank
319 Merritt St, St Catharines ON L2T 1K3 0.82km -
TD Canada Trust ATM
240 Glendale Ave, St. Catharines ON L2T 2L2 1.08km -
TD Bank Financial Group
221 Glendale Ave, St Catharines ON L2T 2K9 1.15km











