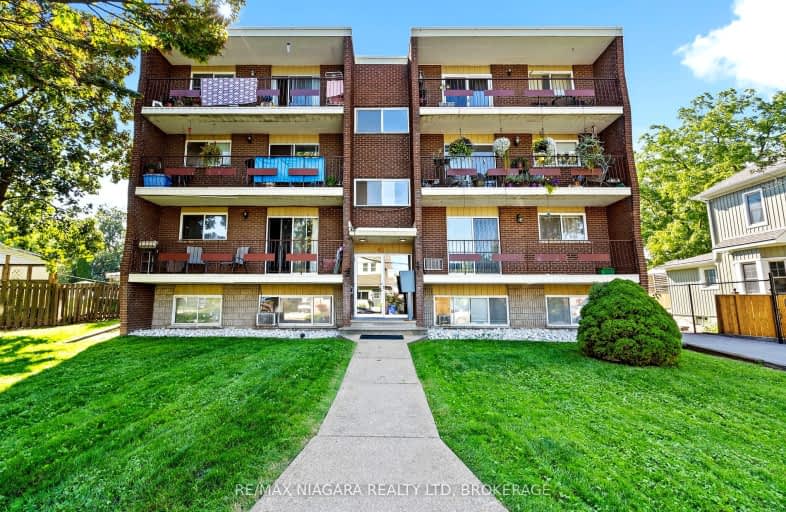Very Walkable
- Most errands can be accomplished on foot.
Some Transit
- Most errands require a car.
Very Bikeable
- Most errands can be accomplished on bike.

Burleigh Hill Public School
Elementary: PublicPrince of Wales Public School
Elementary: PublicWestmount Public School
Elementary: PublicSt Charles Catholic Elementary School
Elementary: CatholicMonsignor Clancy Catholic Elementary School
Elementary: CatholicRichmond Street Public School
Elementary: PublicDSBN Academy
Secondary: PublicThorold Secondary School
Secondary: PublicSt Catharines Collegiate Institute and Vocational School
Secondary: PublicLaura Secord Secondary School
Secondary: PublicSir Winston Churchill Secondary School
Secondary: PublicDenis Morris Catholic High School
Secondary: Catholic-
Burgoyne Woods Dog Park
70 Edgedale Rd, St. Catharines ON 3.57km -
South Hills Mountain Bike Trails
Ontario 3.62km -
Burgoyne Woods Park
70 Edgedale Rd, St. Catharines ON 4.17km
-
Scotiabank
17 Clairmont St, Thorold ON L2V 1R2 0.22km -
RBC Royal Bank
344 Glendale Ave, St. Catharines ON L2T 4E3 2.06km -
TD Bank Financial Group
326 Merritt St, St. Catharines ON L2T 1K4 2.33km



