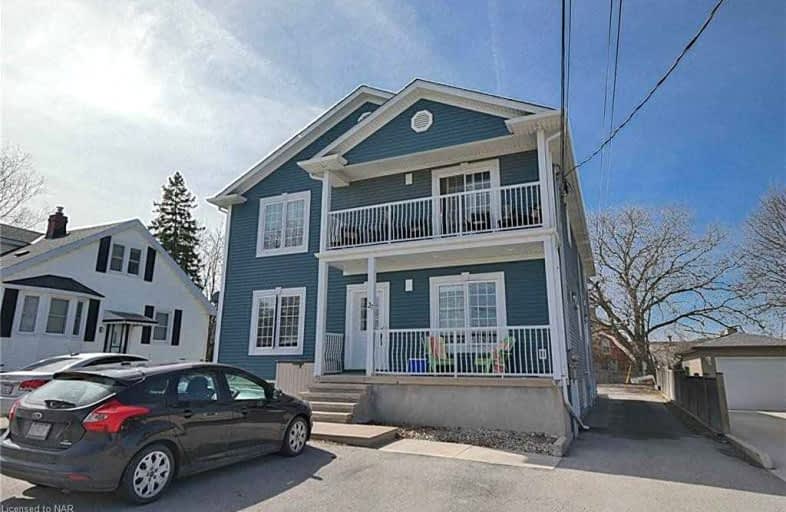Sold on Jan 06, 2022
Note: Property is not currently for sale or for rent.

-
Type: Multiplex
-
Style: 2-Storey
-
Lot Size: 47 x 132 Feet
-
Age: 6-15 years
-
Taxes: $8,250 per year
-
Days on Site: 115 Days
-
Added: Sep 13, 2021 (3 months on market)
-
Updated:
-
Last Checked: 3 months ago
-
MLS®#: X5370090
-
Listed By: Royal lepage nrc realty, brokerage
A Beautiful Purpose-Built 4-Unit Apartment Building In A Prime Downtown Thorold Location. Minutes From Great Schools, Parks, Brock University, South-End St. Catharines And The Welland Canal. Three 2 Bedroom Units And One 1,650? Sq.Ft.- 4 Bedroom Unit. All Units Are Self-Contained With Each Having Their Own Laundry Room, Forced Air Gas Furnace, Hot Water Tank, 100-Amp Electrical Panel, And A/C Unit. Unfinished Portion Of The Basement Offers A Separate Entrance
Extras
Large Windows And A Rough-In For A Full Bathroom - It Is Also Equipped With A Separate, Never Used, Forced Air Gas Furnace With Dedicated Gas Line. New Side Steps (2021), Three Units Refurbished/Re**Interboard Listing: Niagara R. E. Assoc**
Property Details
Facts for 27 Carleton Street North, Thorold
Status
Days on Market: 115
Last Status: Sold
Sold Date: Jan 06, 2022
Closed Date: Feb 17, 2022
Expiry Date: Feb 25, 2022
Sold Price: $1,332,000
Unavailable Date: Jan 06, 2022
Input Date: Sep 14, 2021
Property
Status: Sale
Property Type: Multiplex
Style: 2-Storey
Age: 6-15
Area: Thorold
Availability Date: Flexible
Assessment Amount: $571,000
Assessment Year: 2021
Inside
Bedrooms: 9
Bedrooms Plus: 1
Bathrooms: 4
Kitchens: 4
Rooms: 22
Den/Family Room: No
Air Conditioning: Central Air
Fireplace: No
Washrooms: 4
Building
Basement: Full
Basement 2: Part Fin
Heat Type: Forced Air
Heat Source: Gas
Exterior: Vinyl Siding
Water Supply: Municipal
Special Designation: Unknown
Parking
Driveway: Private
Garage Type: None
Covered Parking Spaces: 6
Total Parking Spaces: 6
Fees
Tax Year: 2021
Tax Legal Description: Pt Lt J, Pl 898 , & Pt Lot 37, Pl 898 Designated A
Taxes: $8,250
Highlights
Feature: Park
Feature: Public Transit
Feature: School
Land
Cross Street: Regent St - St. Davi
Municipality District: Thorold
Fronting On: West
Parcel Number: 64050006
Pool: None
Sewer: Sewers
Lot Depth: 132 Feet
Lot Frontage: 47 Feet
Lot Irregularities: Rectangular
Acres: < .50
Zoning: Rs2
| XXXXXXXX | XXX XX, XXXX |
XXXX XXX XXXX |
$X,XXX,XXX |
| XXX XX, XXXX |
XXXXXX XXX XXXX |
$X,XXX,XXX | |
| XXXXXXXX | XXX XX, XXXX |
XXXXXXXX XXX XXXX |
|
| XXX XX, XXXX |
XXXXXX XXX XXXX |
$X,XXX,XXX |
| XXXXXXXX XXXX | XXX XX, XXXX | $1,332,000 XXX XXXX |
| XXXXXXXX XXXXXX | XXX XX, XXXX | $1,499,000 XXX XXXX |
| XXXXXXXX XXXXXXXX | XXX XX, XXXX | XXX XXXX |
| XXXXXXXX XXXXXX | XXX XX, XXXX | $1,175,000 XXX XXXX |

St Theresa Catholic Elementary School
Elementary: CatholicPrince of Wales Public School
Elementary: PublicWestmount Public School
Elementary: PublicSt Charles Catholic Elementary School
Elementary: CatholicMonsignor Clancy Catholic Elementary School
Elementary: CatholicRichmond Street Public School
Elementary: PublicDSBN Academy
Secondary: PublicThorold Secondary School
Secondary: PublicSt Catharines Collegiate Institute and Vocational School
Secondary: PublicLaura Secord Secondary School
Secondary: PublicSir Winston Churchill Secondary School
Secondary: PublicDenis Morris Catholic High School
Secondary: Catholic

