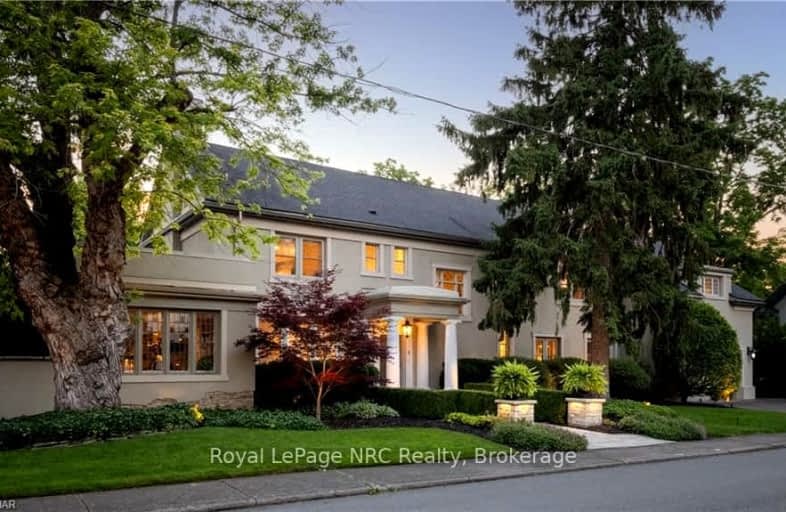Car-Dependent
- Most errands require a car.
Good Transit
- Some errands can be accomplished by public transportation.
Very Bikeable
- Most errands can be accomplished on bike.

St Nicholas Catholic Elementary School
Elementary: CatholicOakridge Public School
Elementary: PublicEdith Cavell Public School
Elementary: PublicConnaught Public School
Elementary: PublicÉÉC Immaculée-Conception
Elementary: CatholicHarriet Tubman Public School
Elementary: PublicDSBN Academy
Secondary: PublicSt Catharines Collegiate Institute and Vocational School
Secondary: PublicLaura Secord Secondary School
Secondary: PublicEden High School
Secondary: PublicSir Winston Churchill Secondary School
Secondary: PublicDenis Morris Catholic High School
Secondary: Catholic-
Burgoyne Woods Park
70 Edgedale Rd, St. Catharines ON 0.75km -
Montebello Park
64 Ontario St (at Lake St.), St. Catharines ON L2R 7C2 1.01km -
Burgoyne Woods Dog Park
70 Edgedale Rd, St. Catharines ON 1.38km
-
Scotiabank
Walker Food Crt, St Catharines ON L2R 6T3 0.63km -
Scotiabank
185 St Paul St (James & St .Paul), St. Catharines ON L2R 6T3 0.69km -
CIBC
45 King St, St. Catharines ON L2R 6S2 0.76km
- 11 bath
- 21 bed
18 1/2-26 Cherry Street, St. Catharines, Ontario • L2R 5M4 • St. Catharines



