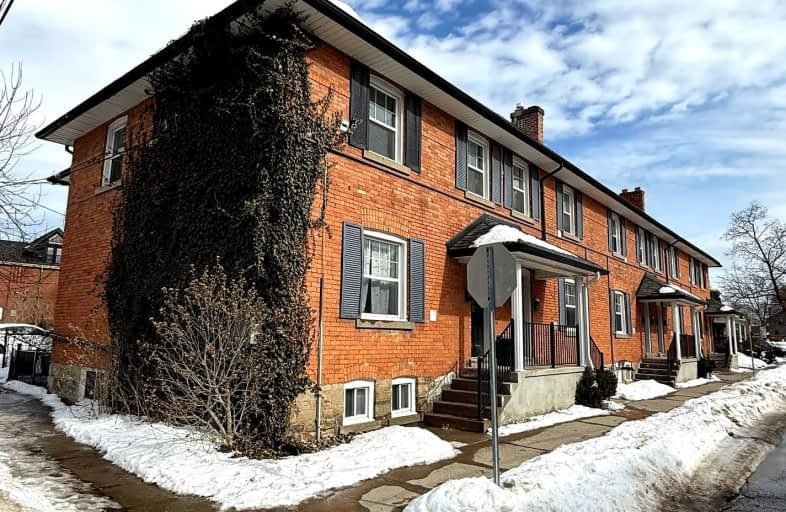Walker's Paradise
- Daily errands do not require a car.
Good Transit
- Some errands can be accomplished by public transportation.
Very Bikeable
- Most errands can be accomplished on bike.

St Nicholas Catholic Elementary School
Elementary: CatholicEdith Cavell Public School
Elementary: PublicÉÉC Immaculée-Conception
Elementary: CatholicSt Denis Catholic Elementary School
Elementary: CatholicSt Anthony Catholic Elementary School
Elementary: CatholicHarriet Tubman Public School
Elementary: PublicDSBN Academy
Secondary: PublicSt Catharines Collegiate Institute and Vocational School
Secondary: PublicLaura Secord Secondary School
Secondary: PublicEden High School
Secondary: PublicSir Winston Churchill Secondary School
Secondary: PublicDenis Morris Catholic High School
Secondary: Catholic-
Montebello Park
64 Ontario St (at Lake St.), St. Catharines ON L2R 7C2 0.28km -
Vintage Park
66 Vintage Cres (at Louth St), St. Catharines ON L2S 3C6 1.14km -
St. Patrick's Park
64 Catherine St (at Russel Ave.), St. Catharines ON L2R 5E8 1.48km
-
TD Canada Trust Branch and ATM
31 Queen St, St Catharines ON L2R 5G4 0.27km -
National Bank Financial
40 King St, St. Catharines ON L2R 3H4 0.3km -
Scotiabank
Walker Food Crt, St Catharines ON L2R 6T3 0.36km


