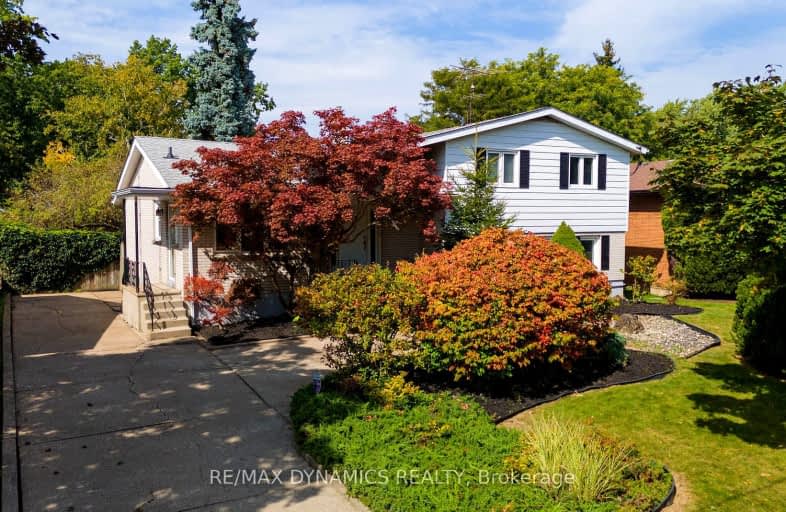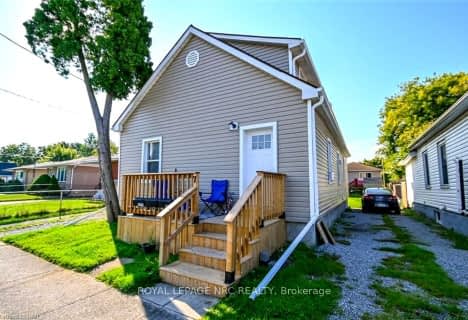Car-Dependent
- Most errands require a car.
44
/100
Some Transit
- Most errands require a car.
37
/100
Somewhat Bikeable
- Most errands require a car.
40
/100

Burleigh Hill Public School
Elementary: Public
0.95 km
ÉÉC Sainte-Marguerite-Bourgeoys-St.Cath
Elementary: Catholic
0.99 km
Westmount Public School
Elementary: Public
0.49 km
St Charles Catholic Elementary School
Elementary: Catholic
0.70 km
Monsignor Clancy Catholic Elementary School
Elementary: Catholic
0.36 km
Richmond Street Public School
Elementary: Public
0.91 km
DSBN Academy
Secondary: Public
3.59 km
Thorold Secondary School
Secondary: Public
1.56 km
St Catharines Collegiate Institute and Vocational School
Secondary: Public
5.20 km
Laura Secord Secondary School
Secondary: Public
6.60 km
Sir Winston Churchill Secondary School
Secondary: Public
2.14 km
Denis Morris Catholic High School
Secondary: Catholic
2.26 km
-
Mountain Locks Park
107 Merritt St, St. Catharines ON L2T 1J7 1.03km -
Neelon Park
3 Neelon St, St. Catharines ON 1.07km -
Mel Swart - Lake Gibson Conservation Park
Decew Rd (near Beaverdams Rd.), Thorold ON 2.18km
-
Tom Daley
1355 Upper's Lane, Thorold ON 0.89km -
TD Bank Financial Group
240 Glendale Ave, St. Catharines ON L2T 2L2 1.05km -
TD Canada Trust ATM
240 Glendale Ave, St. Catharines ON L2T 2L2 1.05km







