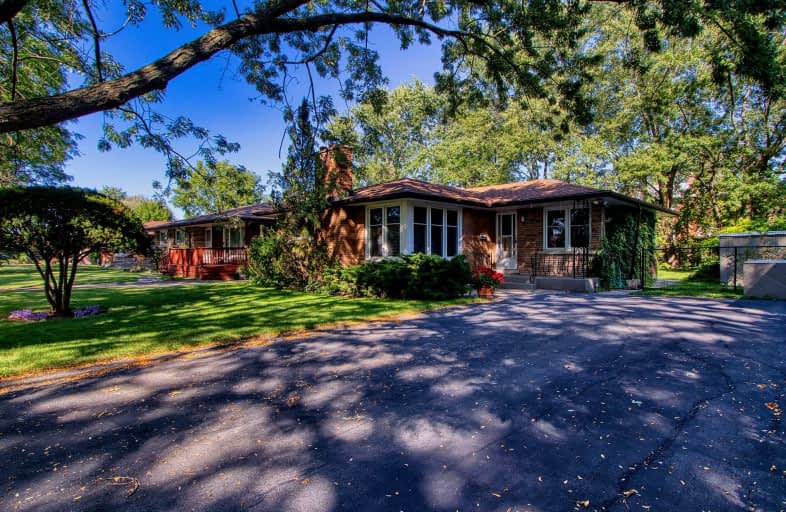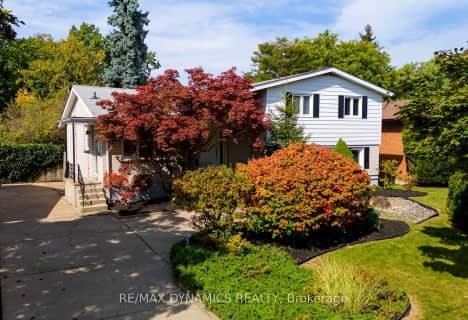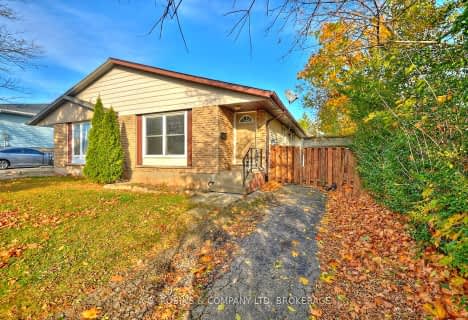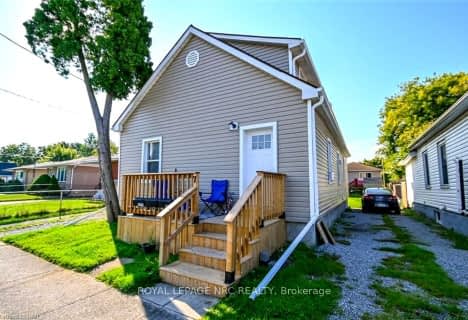Car-Dependent
- Most errands require a car.
Some Transit
- Most errands require a car.
Bikeable
- Some errands can be accomplished on bike.

Niagara Peninsula Children's Centre School
Elementary: HospitalDSBN Academy
Elementary: PublicOakridge Public School
Elementary: PublicEdith Cavell Public School
Elementary: PublicSt Peter Catholic Elementary School
Elementary: CatholicSt Anthony Catholic Elementary School
Elementary: CatholicDSBN Academy
Secondary: PublicThorold Secondary School
Secondary: PublicSt Catharines Collegiate Institute and Vocational School
Secondary: PublicLaura Secord Secondary School
Secondary: PublicSir Winston Churchill Secondary School
Secondary: PublicDenis Morris Catholic High School
Secondary: Catholic-
Treeview Park
2A Via Del Monte (Allanburg Road), St. Catharines ON 2.15km -
Rotary Park
395 Pelham Rd, St. Catharines ON 2.35km -
Shauna Park
31 Strada Blvd (Roland St), St. Catharines ON 2.38km
-
Meridian Credit Union
210 Glendale Ave, St. Catharines ON L2T 3Y6 1.17km -
CIBC
221 Glendale Ave (in The Pen Centre), St. Catharines ON L2T 2K9 1.38km -
CoinFlip Bitcoin ATM
224 Glenridge Ave, St Catharines ON L2T 3J9 1.27km
- 3 bath
- 6 bed
- 1500 sqft
24 Union Street, St. Catharines, Ontario • L2S 2R2 • 458 - Western Hill













