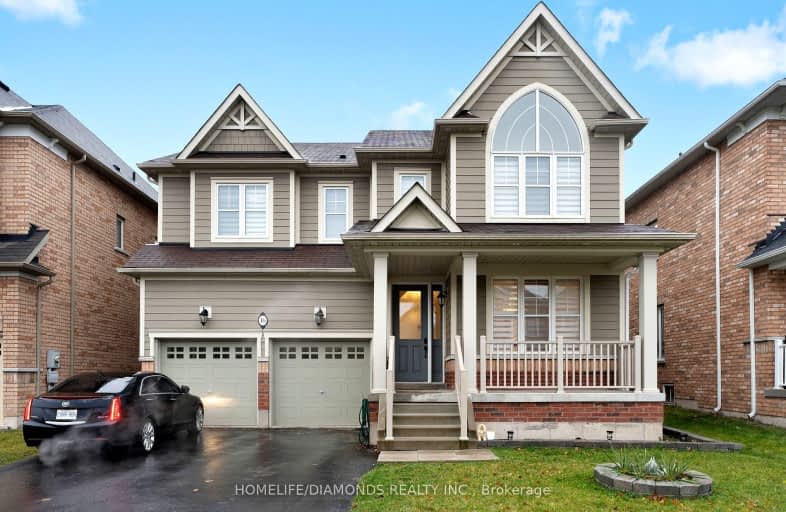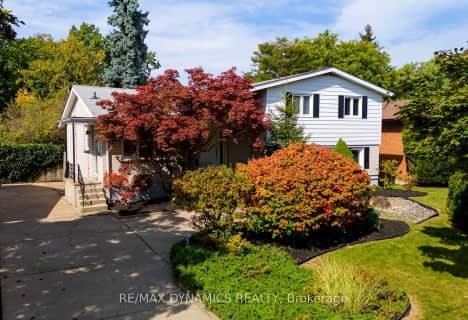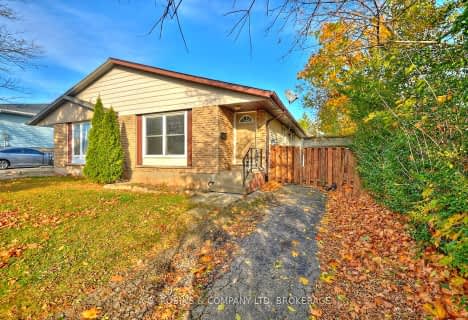Car-Dependent
- Almost all errands require a car.
Some Transit
- Most errands require a car.
Somewhat Bikeable
- Most errands require a car.

Niagara Peninsula Children's Centre School
Elementary: HospitalBurleigh Hill Public School
Elementary: PublicÉÉC Sainte-Marguerite-Bourgeoys-St.Cath
Elementary: CatholicWestmount Public School
Elementary: PublicMonsignor Clancy Catholic Elementary School
Elementary: CatholicRichmond Street Public School
Elementary: PublicDSBN Academy
Secondary: PublicThorold Secondary School
Secondary: PublicSt Catharines Collegiate Institute and Vocational School
Secondary: PublicLaura Secord Secondary School
Secondary: PublicSir Winston Churchill Secondary School
Secondary: PublicDenis Morris Catholic High School
Secondary: Catholic-
The Overtime Pub
19 Front Street N, Thorold, ON L2V 1X3 0.74km -
Cracker Jacks Bar + Grill
207 Keefer Road, Thorold, ON L2V 4N3 1.15km -
Kelseys Original Roadhouse
221 Glendale Avenue, St. Catharines, ON L2T 2K9 1.77km
-
Tim Hortons
440 St Davids Rd West, St Catharines, ON L2T 4E6 1.13km -
McDonald's
460 St David Rd, St Catharines, ON L2T 4C2 1.19km -
Teafun-St. Catharines
3250 Schmon Pkwy, Thorold, ON L2V 4Y6 1.38km
-
Anytime Fitness
306 Glendale Avenue, St. Catharines, ON L2T 2L5 2.12km -
Relentless MMA & Fitness
105 Merritt Street, Saint Catharines, ON L2T 1J7 2.64km -
Body Shop Athletic Training and Fitness Centre
173 St. Paul Crescent, St. Catharines, ON L2S 1N4 3.86km
-
Glenridge Pharmacy
209 Glenridge Avenue, St Catharines, ON L2T 3J6 2.8km -
King St Pharmacy
110 King Street, St Catharines, ON L2R 3H8 4.8km -
Shoppers Drug Mart
275 Fourth Ave, St Catharines, ON L2S 3P4 5.26km
-
Big Red Markets
206 Richmond Street, Thorold, ON L2V 4L8 0.74km -
la Piazza
3530 Schmon Parkway, Thorold, ON L2V 4Y6 0.81km -
Pizza Depot
3510 Schmon Parkway, Unit 8B, Thorold, ON L2V 4Y6 0.95km
-
Pendale Plaza
210 Glendale Ave, St. Catharines, ON L2T 2K5 1.56km -
Pen Centre
221 Glendale Avenue, St Catharines, ON L2T 2K9 2.06km -
Glenridge Plaza
236 Glenridge Avenue, St. Catharines, ON L2T 3J9 2.75km
-
Big Red Markets
206 Richmond Street, Thorold, ON L2V 4L8 0.74km -
Bulk Barn
210 Glendale Avenue, St Catharines, ON L2T 2K9 1.56km -
Zehrs
221 Glendale Avenue, Saint Catharines, ON L2T 2K9 1.71km
-
LCBO
7481 Oakwood Drive, Niagara Falls, ON 10.34km -
LCBO
102 Primeway Drive, Welland, ON L3B 0A1 11.44km -
LCBO
5389 Ferry Street, Niagara Falls, ON L2G 1R9 12.06km
-
Ed's Auto Sales
250 Merritt Street, St Catharines, ON L2T 1J8 2.4km -
Petro Canada
198 Glenridge Avenue, St Catharines, ON L2T 3J8 2.96km -
Esso Hartzel
120 Hartzell Road, St Catharines, ON L2P 1N5 3.78km
-
Landmark Cinemas
221 Glendale Avenue, St Catharines, ON L2T 2K9 2.13km -
Can View Drive-In
1956 Highway 20, Fonthill, ON L0S 1E0 6km -
Cineplex Odeon Niagara Square Cinemas
7555 Montrose Road, Niagara Falls, ON L2H 2E9 9.78km
-
Niagara Falls Public Library
4848 Victoria Avenue, Niagara Falls, ON L2E 4C5 12.61km -
Libraries
4848 Victoria Avenue, Niagara Falls, ON L2E 4C5 12.65km -
Welland Public Libray-Main Branch
50 The Boardwalk, Welland, ON L3B 6J1 14.05km
-
Welland County General Hospital
65 3rd St, Welland, ON L3B 15.36km -
Mount St Mary's Hospital of Niagara Falls
5300 Military Rd 16.27km -
West Lincoln Memorial Hospital
169 Main Street E, Grimsby, ON L3M 1P3 26.71km
-
Rotary Park
395 Pelham Rd, St. Catharines ON 3.3km -
Burgoyne Woods Dog Park
70 Edgedale Rd, St. Catharines ON 3.11km -
Niagara Olympic Club
78 Louth St, St Catharines ON L2S 2T4 3.33km
-
Scotiabank
500 Glenridge Ave, St Catharines ON L2S 3A1 1.36km -
Meridian Credit Union
210 Glendale Ave, St. Catharines ON L2T 3Y6 1.56km -
Scotiabank
1812 Sir Isaac Brock Way, St Catharines ON L2S 3A1 1.78km
- 2 bath
- 5 bed
- 2000 sqft
13 Byrne Boulevard, St. Catharines, Ontario • L2T 2H8 • 461 - Glendale/Glenridge














