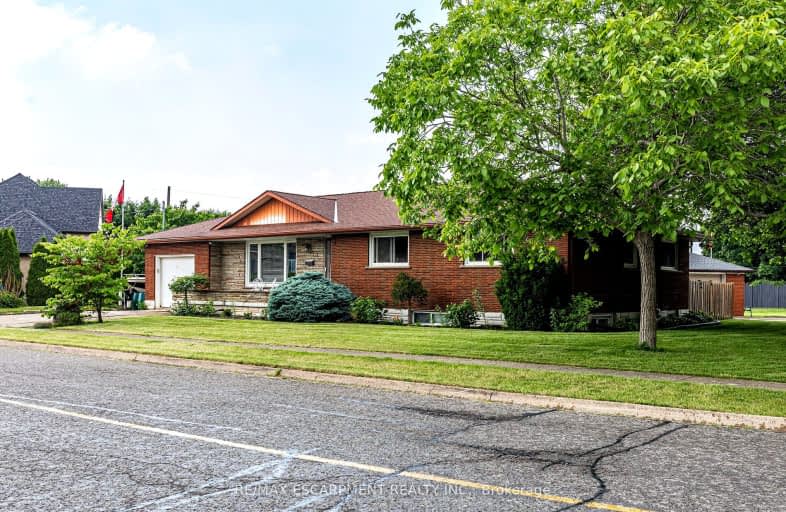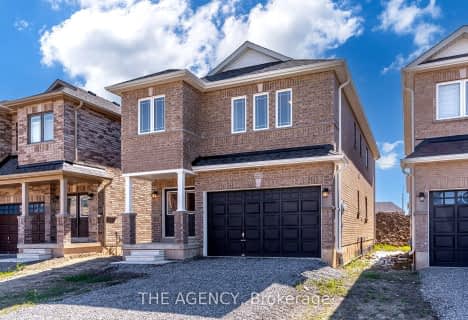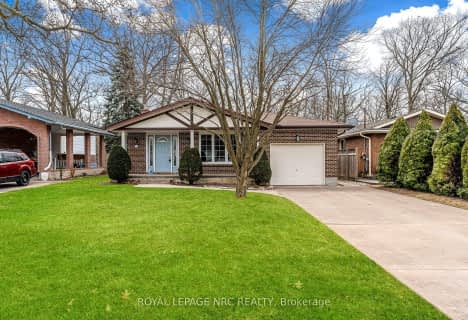Somewhat Walkable
- Some errands can be accomplished on foot.
Some Transit
- Most errands require a car.
Somewhat Bikeable
- Most errands require a car.

Burleigh Hill Public School
Elementary: PublicÉÉC Sainte-Marguerite-Bourgeoys-St.Cath
Elementary: CatholicWestmount Public School
Elementary: PublicSt Charles Catholic Elementary School
Elementary: CatholicMonsignor Clancy Catholic Elementary School
Elementary: CatholicRichmond Street Public School
Elementary: PublicDSBN Academy
Secondary: PublicThorold Secondary School
Secondary: PublicSt Catharines Collegiate Institute and Vocational School
Secondary: PublicLaura Secord Secondary School
Secondary: PublicSir Winston Churchill Secondary School
Secondary: PublicDenis Morris Catholic High School
Secondary: Catholic-
Neelon Park
3 Neelon St, St. Catharines ON 0.67km -
Burgoyne Woods Dog Park
70 Edgedale Rd, St. Catharines ON 2.18km -
Burgoyne Woods Park
70 Edgedale Rd, St. Catharines ON 2.67km
-
BMO Bank of Montreal
228 Glendale Ave, St. Catharines ON L2T 2K5 0.91km -
Tom Daley
1355 Upper's Lane, Thorold ON 0.92km -
BMO Bank of Montreal
9 Pine St N, Thorold ON L2V 3Z9 0.91km
- 3 bath
- 4 bed
- 1500 sqft
98 Summers Drive, Thorold, Ontario • L2V 5B1 • 558 - Confederation Heights
- — bath
- — bed
- — sqft
1 Donlon Circle, St. Catharines, Ontario • L2T 2N4 • 461 - Glendale/Glenridge
- 3 bath
- 5 bed
- 2500 sqft
6 Ormond Street South, Thorold, Ontario • L2V 1Y1 • 557 - Thorold Downtown
- 2 bath
- 4 bed
16 Strathmore Road, St. Catharines, Ontario • L2T 2C5 • 461 - Glendale/Glenridge
- — bath
- — bed
- — sqft
37 Colonel Lyall Street, St. Catharines, Ontario • L2P 0B2 • 455 - Secord Woods
- 2 bath
- 4 bed
- 1100 sqft
58 Woodrow Street, St. Catharines, Ontario • L2P 2A3 • 455 - Secord Woods














