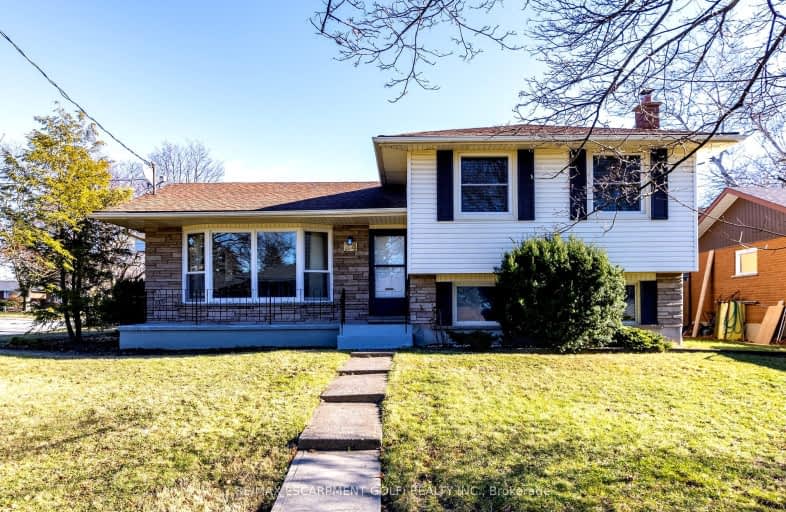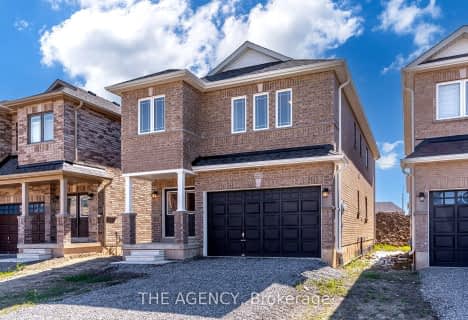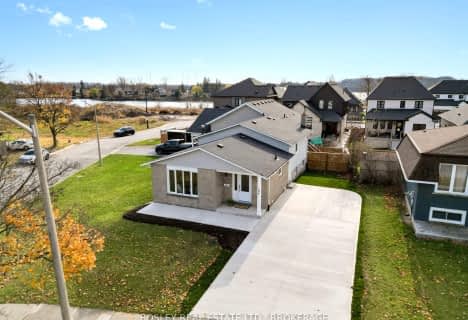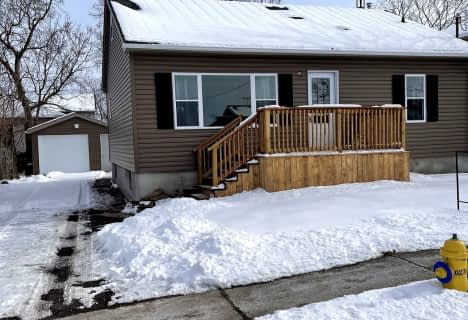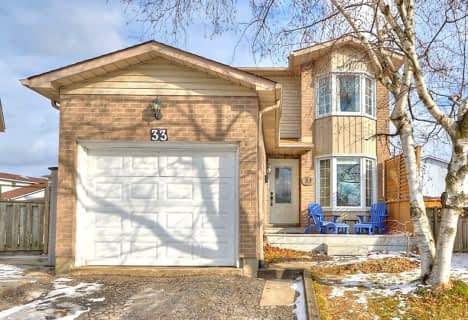Car-Dependent
- Most errands require a car.
Some Transit
- Most errands require a car.
Somewhat Bikeable
- Most errands require a car.
Burleigh Hill Public School
Elementary: PublicÉÉC Sainte-Marguerite-Bourgeoys-St.Cath
Elementary: CatholicWestmount Public School
Elementary: PublicSt Charles Catholic Elementary School
Elementary: CatholicMonsignor Clancy Catholic Elementary School
Elementary: CatholicRichmond Street Public School
Elementary: PublicDSBN Academy
Secondary: PublicThorold Secondary School
Secondary: PublicSt Catharines Collegiate Institute and Vocational School
Secondary: PublicLaura Secord Secondary School
Secondary: PublicSir Winston Churchill Secondary School
Secondary: PublicDenis Morris Catholic High School
Secondary: Catholic-
Burgoyne Woods Dog Park
70 Edgedale Rd, St. Catharines ON 2.06km -
Clifford's Creek Park
18 Haight St (Disher Street), St. Catharines ON L2P 2M1 2.24km -
Burgoyne Woods Park
70 Edgedale Rd, St. Catharines ON 2.47km
-
BMO Bank of Montreal
228 Glendale Ave, St. Catharines ON L2T 2K5 0.65km -
President's Choice Financial ATM
221 Glendale Ave, St. Catharines ON L2T 2K9 0.73km -
RBC Royal Bank
52 Front St S, Thorold ON L2V 1W9 1.6km
- — bath
- — bed
- — sqft
184 Keefer Road, Thorold, Ontario • L2V 4N9 • 558 - Confederation Heights
- 2 bath
- 3 bed
- 700 sqft
79 Powerview Avenue, St. Catharines, Ontario • L2S 1W5 • 458 - Western Hill
- 2 bath
- 3 bed
- 1500 sqft
228 Pelham Road, St. Catharines, Ontario • L2S 1X6 • 458 - Western Hill
- 2 bath
- 3 bed
- 1100 sqft
67 Powerview Avenue, St. Catharines, Ontario • L2S 1W4 • 458 - Western Hill
- 2 bath
- 3 bed
- 1100 sqft
33 Naples Court, Thorold, Ontario • L2V 4S7 • 558 - Confederation Heights
