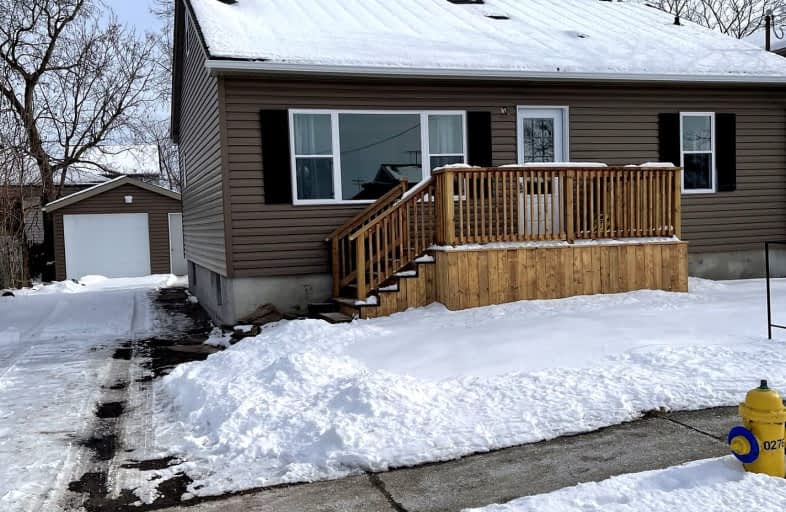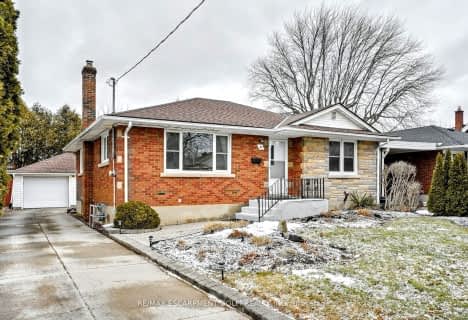Car-Dependent
- Most errands require a car.
Some Transit
- Most errands require a car.
Very Bikeable
- Most errands can be accomplished on bike.

DSBN Academy
Elementary: PublicOakridge Public School
Elementary: PublicSt Peter Catholic Elementary School
Elementary: CatholicWestdale Public School
Elementary: PublicPower Glen School
Elementary: PublicSt Anthony Catholic Elementary School
Elementary: CatholicDSBN Academy
Secondary: PublicSt Catharines Collegiate Institute and Vocational School
Secondary: PublicLaura Secord Secondary School
Secondary: PublicEden High School
Secondary: PublicSir Winston Churchill Secondary School
Secondary: PublicDenis Morris Catholic High School
Secondary: Catholic-
Parker Street Park
139 Parker St (Kinsey Street), St. Catharines ON 0.33km -
Shauna Park
31 Strada Blvd (Roland St), St. Catharines ON 0.96km -
Burgoyne Woods Park
70 Edgedale Rd, St. Catharines ON 1.88km
-
First Ontario Credit Union
215 Pelham Rd, St. Catharines ON L2S 1W2 0.22km -
Localcoin Bitcoin ATM - Esso
179 St Paul St W, St. Catharines ON L2S 2C8 1.13km -
Meridian Credit Union ATM
240 Saint Paul St W, St. Catharines ON L2S 2E7 1.31km
- 2 bath
- 3 bed
- 700 sqft
6 Marks Crescent, St. Catharines, Ontario • L2S 3X8 • 462 - Rykert/Vansickle
- 3 bath
- 3 bed
- 1100 sqft
42 Manley Crescent, Thorold, Ontario • L2V 4K3 • 558 - Confederation Heights
- 3 bath
- 6 bed
- 1500 sqft
24 Union Street, St. Catharines, Ontario • L2S 2R2 • 458 - Western Hill
- 2 bath
- 3 bed
- 700 sqft
79 Powerview Avenue, St. Catharines, Ontario • L2S 1W5 • 458 - Western Hill
- 2 bath
- 3 bed
- 700 sqft
42 Vintage Crescent, St. Catharines, Ontario • L2S 3C6 • 459 - Ridley
- 1 bath
- 3 bed
- 1100 sqft
21 Fawell Avenue, St. Catharines, Ontario • L2S 2V5 • 453 - Grapeview
- 4 bath
- 3 bed
74 Raspberry Trail, Thorold, Ontario • L2V 5E2 • 558 - Confederation Heights














