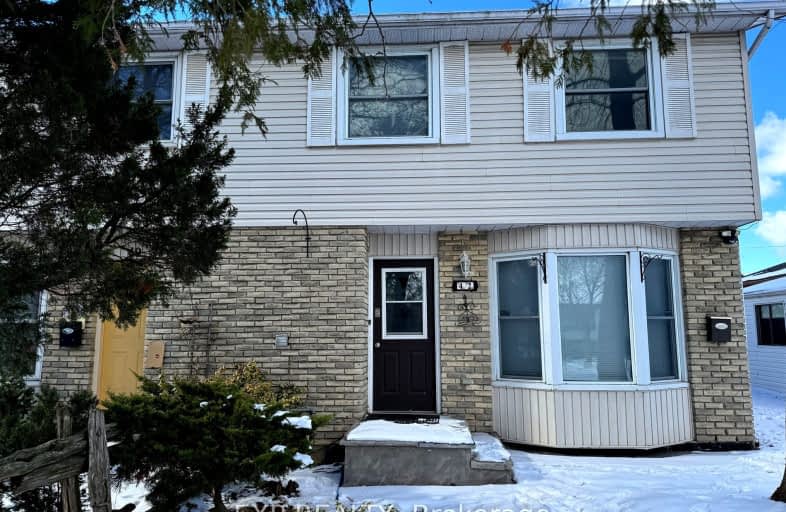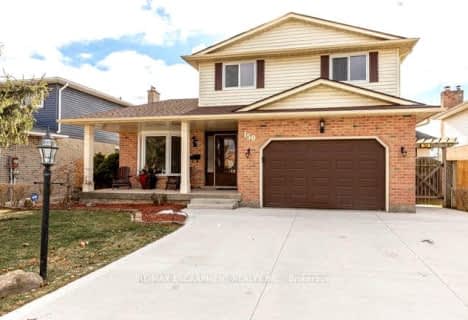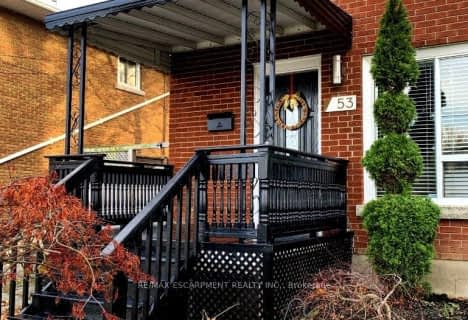Car-Dependent
- Almost all errands require a car.
Some Transit
- Most errands require a car.
Somewhat Bikeable
- Most errands require a car.

Niagara Peninsula Children's Centre School
Elementary: HospitalÉÉC Sainte-Marguerite-Bourgeoys-St.Cath
Elementary: CatholicWestmount Public School
Elementary: PublicSt Peter Catholic Elementary School
Elementary: CatholicMonsignor Clancy Catholic Elementary School
Elementary: CatholicRichmond Street Public School
Elementary: PublicDSBN Academy
Secondary: PublicThorold Secondary School
Secondary: PublicSt Catharines Collegiate Institute and Vocational School
Secondary: PublicLaura Secord Secondary School
Secondary: PublicSir Winston Churchill Secondary School
Secondary: PublicDenis Morris Catholic High School
Secondary: Catholic-
South Hills Mountain Bike Trails
Ontario 1.44km -
Rotary Park
395 Pelham Rd, St. Catharines ON 3.2km -
Burgoyne Woods Dog Park
70 Edgedale Rd, St. Catharines ON 3.85km
-
Hsbc, St. Catharines
460 St Davids Rd, St Catharines ON L2T 4E6 1.17km -
Scotiabank
573 Glenridge Ave B, St. Catharines ON L2S 3A1 1.69km -
Scotiabank
500 Glenridge Ave, St Catharines ON L2S 3A1 1.7km
- 1 bath
- 3 bed
- 1100 sqft
20 Richmond Street, Thorold, Ontario • L2V 3G4 • 557 - Thorold Downtown
- 3 bath
- 3 bed
- 700 sqft
5 ST PETER Street, St. Catharines, Ontario • L2T 1N7 • 460 - Burleigh Hill
- — bath
- — bed
- — sqft
92 JACOBSON Avenue, St. Catharines, Ontario • L2T 3A3 • 461 - Glendale/Glenridge
- 2 bath
- 3 bed
154 Mary Street North, Thorold, Ontario • L2V 1J5 • 556 - Allanburg/Thorold South
- 2 bath
- 3 bed
- 1500 sqft
228 Pelham Road, St. Catharines, Ontario • L2S 1X6 • 458 - Western Hill
- 2 bath
- 3 bed
- 700 sqft
79 Powerview Avenue, St. Catharines, Ontario • L2S 1W5 • 458 - Western Hill
- 2 bath
- 5 bed
38 Buchanan Crescent, Thorold, Ontario • L2V 4M5 • 558 - Confederation Heights
- 4 bath
- 3 bed
- 1500 sqft
21A Townline Road East, St. Catharines, Ontario • L2T 1A2 • 460 - Burleigh Hill
- 2 bath
- 3 bed
- 700 sqft
62 Buchanan Crescent, Thorold, Ontario • L2V 4M5 • 558 - Confederation Heights






















