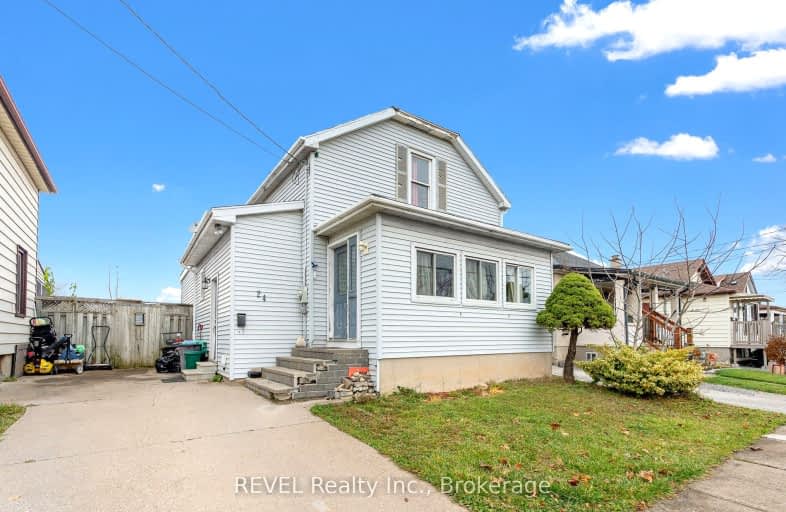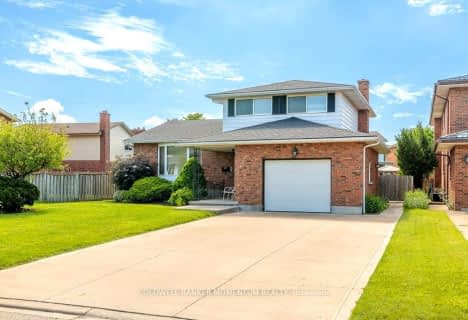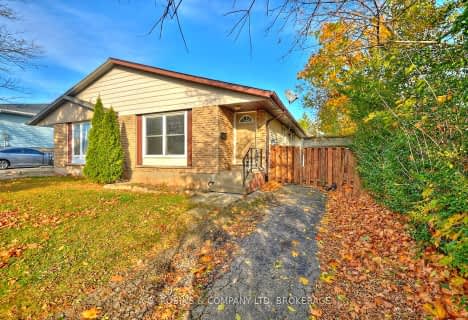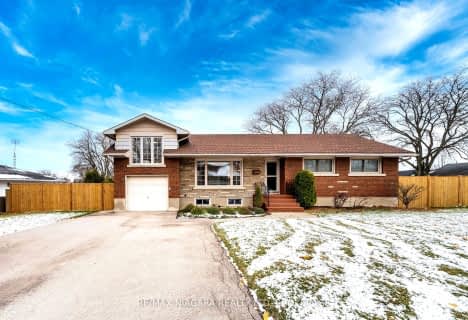Very Walkable
- Most errands can be accomplished on foot.
Some Transit
- Most errands require a car.
Bikeable
- Some errands can be accomplished on bike.

Burleigh Hill Public School
Elementary: PublicPrince of Wales Public School
Elementary: PublicWestmount Public School
Elementary: PublicSt Charles Catholic Elementary School
Elementary: CatholicMonsignor Clancy Catholic Elementary School
Elementary: CatholicRichmond Street Public School
Elementary: PublicDSBN Academy
Secondary: PublicThorold Secondary School
Secondary: PublicSt Catharines Collegiate Institute and Vocational School
Secondary: PublicLaura Secord Secondary School
Secondary: PublicSir Winston Churchill Secondary School
Secondary: PublicDenis Morris Catholic High School
Secondary: Catholic-
Mountain Locks Park
107 Merritt St, St. Catharines ON L2T 1J7 1.98km -
South Hills Mountain Bike Trails
Ontario 3.18km -
Burgoyne Woods Dog Park
70 Edgedale Rd, St. Catharines ON 3.59km
-
Scotiabank
17 Clairmont St, Thorold ON L2V 1R2 0.49km -
HSBC ATM
63 Front St S, Thorold ON L2V 0A7 0.51km -
BMO Bank of Montreal
9 Pine St N, Thorold ON L2V 3Z9 0.74km
- 2 bath
- 5 bed
38 Buchanan Crescent, Thorold, Ontario • L2V 4M5 • 558 - Confederation Heights












