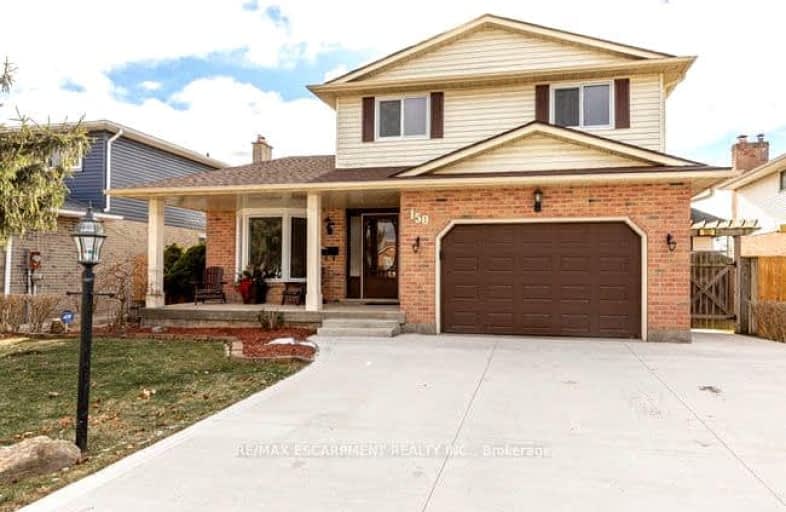Car-Dependent
- Most errands require a car.
Some Transit
- Most errands require a car.
Somewhat Bikeable
- Most errands require a car.

Niagara Peninsula Children's Centre School
Elementary: HospitalPrince of Wales Public School
Elementary: PublicWestmount Public School
Elementary: PublicSt Charles Catholic Elementary School
Elementary: CatholicMonsignor Clancy Catholic Elementary School
Elementary: CatholicRichmond Street Public School
Elementary: PublicDSBN Academy
Secondary: PublicThorold Secondary School
Secondary: PublicSt Catharines Collegiate Institute and Vocational School
Secondary: PublicLaura Secord Secondary School
Secondary: PublicSir Winston Churchill Secondary School
Secondary: PublicDenis Morris Catholic High School
Secondary: Catholic-
Neelon Park
3 Neelon St, St. Catharines ON 2.91km -
Maplecrest Academy
6 Maplecrest Ave (Merritt Street), St. Catharines ON 3.46km -
Parker Street Park
139 Parker St (Kinsey Street), St. Catharines ON 3.88km
-
TD Canada Trust ATM
1011 Northumberland St, St. Catharines ON N0B 1E0 2.34km -
TD Bank Financial Group
1812 Sir Isaac Brock Way, St. Catharines ON L2S 3A1 2.38km -
RBC Royal Bank
52 Front St S, Thorold ON L2V 1W9 2.51km
- — bath
- — bed
- — sqft
23 Barbican Trail, St. Catharines, Ontario • L2T 4A2 • 460 - Burleigh Hill
- 3 bath
- 3 bed
- 700 sqft
5 ST PETER Street, St. Catharines, Ontario • L2T 1N7 • 460 - Burleigh Hill
- 3 bath
- 4 bed
- 2000 sqft
9 Sun Haven Lane, Thorold, Ontario • L2E 6S4 • 560 - Rolling Meadows
- 3 bath
- 3 bed
- 1500 sqft
5 Cinnamon Street, Thorold, Ontario • L2V 0H5 • 560 - Rolling Meadows
- 3 bath
- 4 bed
- 2000 sqft
126 Sunset Way, Thorold, Ontario • L0S 1A0 • 560 - Rolling Meadows
- 3 bath
- 3 bed
- 1500 sqft
43 Flannery Lane, Thorold, Ontario • L2V 4V8 • 558 - Confederation Heights
- 2 bath
- 3 bed
- 1100 sqft
128 Saint David's Road, St. Catharines, Ontario • L2T 1R1 • 460 - Burleigh Hill
- 4 bath
- 4 bed
- 2500 sqft
96 Palace Street, Thorold, Ontario • L2V 0M9 • 557 - Thorold Downtown
- 4 bath
- 3 bed
74 Raspberry Trail, Thorold, Ontario • L2V 5E2 • 558 - Confederation Heights
- 2 bath
- 3 bed
- 1500 sqft
7 Honey Locust Circle, Thorold, Ontario • L2V 5E3 • 558 - Confederation Heights













