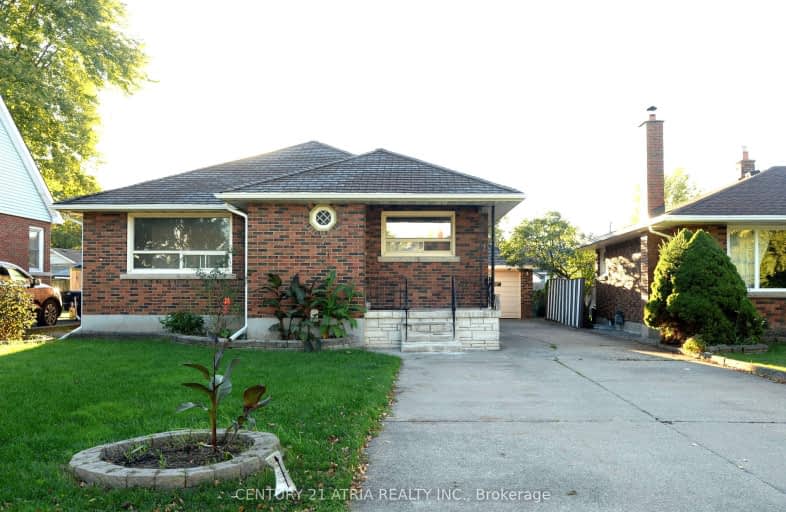Somewhat Walkable
- Some errands can be accomplished on foot.
Some Transit
- Most errands require a car.
Bikeable
- Some errands can be accomplished on bike.

Burleigh Hill Public School
Elementary: PublicPrince of Wales Public School
Elementary: PublicWestmount Public School
Elementary: PublicSt Charles Catholic Elementary School
Elementary: CatholicMonsignor Clancy Catholic Elementary School
Elementary: CatholicRichmond Street Public School
Elementary: PublicDSBN Academy
Secondary: PublicThorold Secondary School
Secondary: PublicSt Catharines Collegiate Institute and Vocational School
Secondary: PublicLaura Secord Secondary School
Secondary: PublicSir Winston Churchill Secondary School
Secondary: PublicDenis Morris Catholic High School
Secondary: Catholic-
Donnelly's Irish Pub
54 Front Street S, Thorold, ON L2V 1X3 0.8km -
The Overtime Pub
19 Front Street N, Thorold, ON L2V 1X3 0.97km -
The Keg Steakhouse + Bar
344 Glendale Avenue, St Catharines, ON L2T 4E3 1.32km
-
Homestead Donuts & Wholesale
26 Pine Street S, Thorold, ON L2V 3L2 0.61km -
JC Patissier
33 Front Street S, Thorold, ON L2V 1W8 0.76km -
Biscotti Cafe
30 Front Street S, Thorold, ON L2V 1W8 0.8km
-
Synergy Fitness
6045 Transit Rd E 43.76km
-
Glenridge Pharmacy
209 Glenridge Avenue, St Catharines, ON L2T 3J6 3.02km -
King St Pharmacy
110 King Street, St Catharines, ON L2R 3H8 4.81km -
Shoppers Drug Mart
275 Fourth Ave, St Catharines, ON L2S 3P4 5.71km
-
Jumbo Pizza & Wings 2 For 1
15 Towpath Road, Thorold, ON L2V 2P5 0.63km -
Grandma Rose's Lunchbox
4 Albert Street W, Thorold, ON L2V 2E9 0.75km -
Papa Vince Pizza
2A Sullivan Avenue, Thorold, ON L2V 2X9 0.76km
-
Pendale Plaza
210 Glendale Ave, St. Catharines, ON L2T 2K5 1.51km -
Pen Centre
221 Glendale Avenue, St Catharines, ON L2T 2K9 1.75km -
Glenridge Plaza
236 Glenridge Avenue, St. Catharines, ON L2T 3J9 3.02km
-
Big Red Markets
133 Front Street N, Thorold, ON L2V 0A3 1.15km -
Hasty Market
258 Merritt Street, St Catharines, ON L2T 1J8 1.45km -
Zehrs
221 Glendale Avenue, Saint Catharines, ON L2T 2K9 1.56km
-
LCBO
7481 Oakwood Drive, Niagara Falls, ON 9.66km -
LCBO
5389 Ferry Street, Niagara Falls, ON L2G 1R9 10.97km -
LCBO
102 Primeway Drive, Welland, ON L3B 0A1 12.22km
-
Ed's Auto Sales
250 Merritt Street, St Catharines, ON L2T 1J8 1.41km -
J & S Heating And Air Conditioning
425 Glendale Avenue, St. Catharines, ON L2P 3Y1 2.03km -
Esso Hartzel
120 Hartzell Road, St Catharines, ON L2P 1N5 2.94km
-
Landmark Cinemas
221 Glendale Avenue, St Catharines, ON L2T 2K9 1.93km -
Can View Drive-In
1956 Highway 20, Fonthill, ON L0S 1E0 6.87km -
Cineplex Odeon Niagara Square Cinemas
7555 Montrose Road, Niagara Falls, ON L2H 2E9 9.15km
-
Niagara Falls Public Library
4848 Victoria Avenue, Niagara Falls, ON L2E 4C5 11.37km -
Libraries
4848 Victoria Avenue, Niagara Falls, ON L2E 4C5 11.4km -
Niagara Falls Public Library
1425 Main St, Earl W. Brydges Bldg 13.13km
-
Mount St Mary's Hospital of Niagara Falls
5300 Military Rd 14.78km -
Welland County General Hospital
65 3rd St, Welland, ON L3B 16.26km -
DeGraff Memorial Hospital
445 Tremont St 30.32km
-
Treeview Park
2A Via Del Monte (Allanburg Road), St. Catharines ON 0.82km -
Mountain Locks Park
107 Merritt St, St. Catharines ON L2T 1J7 1.24km -
Burgoyne Woods Dog Park
70 Edgedale Rd, St. Catharines ON 2.78km
-
HSBC ATM
63 Front St S, Thorold ON L2V 0A7 0.76km -
Scotiabank
221 Glendale Ave, St. Catharines ON L2T 2K9 1.43km -
TD Bank Financial Group
326 Merritt St, St Catharines ON L2T 1K4 1.71km
- 3 bath
- 3 bed
- 700 sqft
5 ST PETER Street, St. Catharines, Ontario • L2T 1N7 • 460 - Burleigh Hill
- 2 bath
- 3 bed
- 1100 sqft
59 Acadia Crescent, St. Catharines, Ontario • L2P 1H7 • 455 - Secord Woods
- 4 bath
- 4 bed
- 2000 sqft
5 BATTLE Street, Thorold, Ontario • L2R 3W3 • 557 - Thorold Downtown
- 2 bath
- 3 bed
- 1100 sqft
36 Grove Avenue, St. Catharines, Ontario • L2P 1C7 • 455 - Secord Woods
- 2 bath
- 3 bed
- 1100 sqft
128 Saint David's Road, St. Catharines, Ontario • L2T 1R1 • 460 - Burleigh Hill
- 4 bath
- 4 bed
- 2500 sqft
96 Palace Street, Thorold, Ontario • L2V 0M9 • 557 - Thorold Downtown
- 2 bath
- 3 bed
- 700 sqft
62 Buchanan Crescent, Thorold, Ontario • L2V 4M5 • 558 - Confederation Heights
- 4 bath
- 3 bed
74 Raspberry Trail, Thorold, Ontario • L2V 5E2 • 558 - Confederation Heights
- 2 bath
- 3 bed
- 1500 sqft
7 Honey Locust Circle, Thorold, Ontario • L2V 5E3 • 558 - Confederation Heights
- 3 bath
- 4 bed
- 1500 sqft
8 Mac Beth Boulevard, St. Catharines, Ontario • L2T 2M2 • 461 - Glendale/Glenridge













