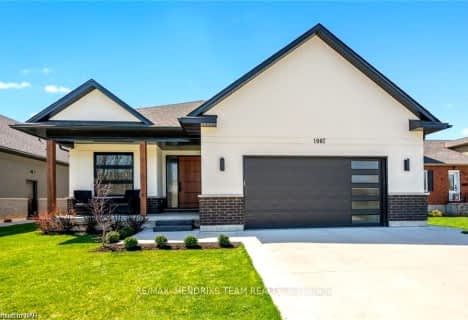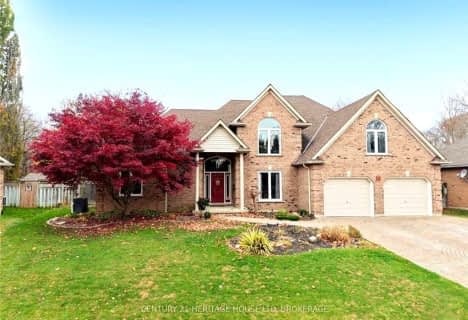
Pelham Centre Public School
Elementary: Public
2.93 km
École élémentaire Nouvel Horizon
Elementary: Public
2.37 km
A K Wigg Public School
Elementary: Public
0.17 km
Alexander Kuska KSG Catholic Elementary School
Elementary: Catholic
2.88 km
Glynn A Green Public School
Elementary: Public
0.95 km
St Alexander Catholic Elementary School
Elementary: Catholic
1.52 km
École secondaire Confédération
Secondary: Public
7.93 km
Eastdale Secondary School
Secondary: Public
8.04 km
ÉSC Jean-Vanier
Secondary: Catholic
5.90 km
Centennial Secondary School
Secondary: Public
4.34 km
E L Crossley Secondary School
Secondary: Public
1.83 km
Notre Dame College School
Secondary: Catholic
5.75 km












