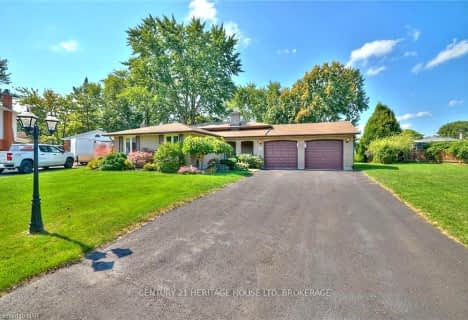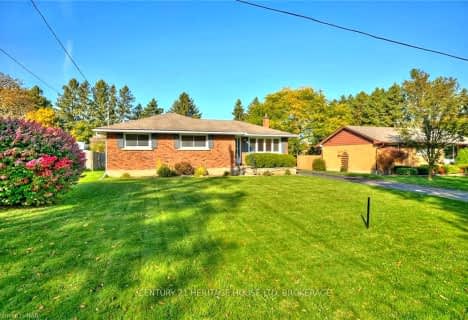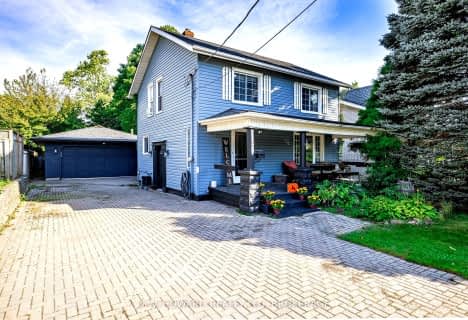
École élémentaire Nouvel Horizon
Elementary: Public
1.85 km
A K Wigg Public School
Elementary: Public
0.47 km
Alexander Kuska KSG Catholic Elementary School
Elementary: Catholic
2.35 km
Glynn A Green Public School
Elementary: Public
0.82 km
St Alexander Catholic Elementary School
Elementary: Catholic
1.56 km
Gordon Public School
Elementary: Public
3.46 km
École secondaire Confédération
Secondary: Public
7.40 km
Eastdale Secondary School
Secondary: Public
7.51 km
ÉSC Jean-Vanier
Secondary: Catholic
5.39 km
Centennial Secondary School
Secondary: Public
3.83 km
E L Crossley Secondary School
Secondary: Public
2.30 km
Notre Dame College School
Secondary: Catholic
5.22 km












