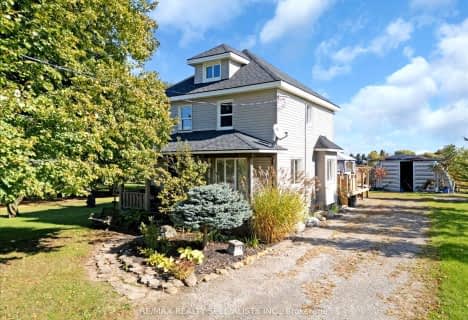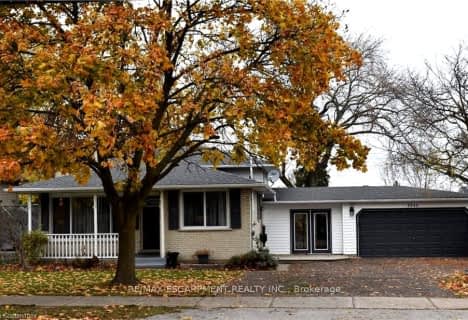
Woodland Public School
Elementary: Public
6.21 km
St Edward Catholic Elementary School
Elementary: Catholic
1.29 km
Mother Teresa Catholic Elementary School
Elementary: Catholic
7.90 km
St Ann Catholic Elementary School
Elementary: Catholic
9.28 km
Grapeview Public School
Elementary: Public
8.06 km
Twenty Valley Public School
Elementary: Public
2.59 km
DSBN Academy
Secondary: Public
9.14 km
Lifetime Learning Centre Secondary School
Secondary: Public
11.03 km
Beamsville District Secondary School
Secondary: Public
8.90 km
St Catharines Collegiate Institute and Vocational School
Secondary: Public
10.49 km
Eden High School
Secondary: Public
10.94 km
E L Crossley Secondary School
Secondary: Public
11.88 km






