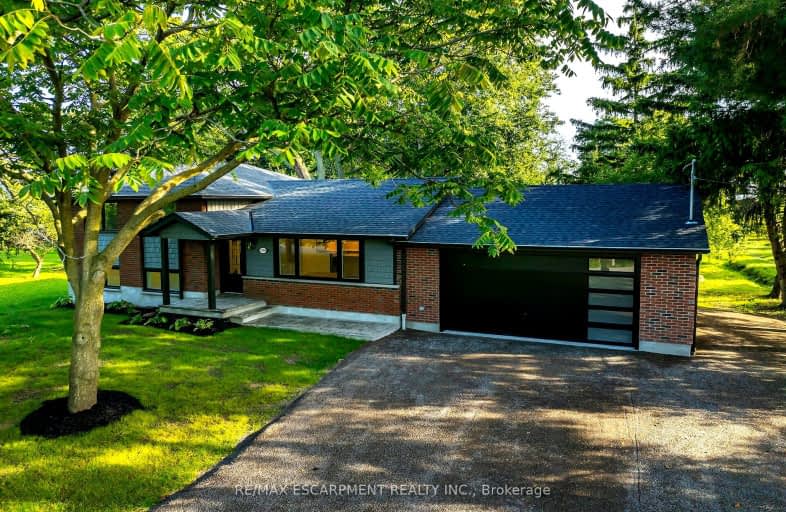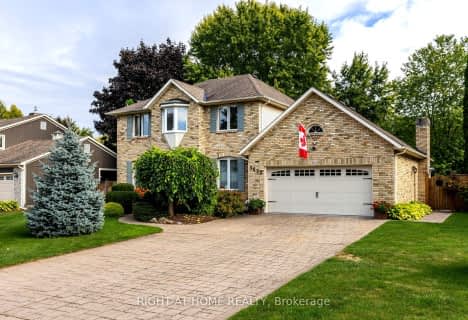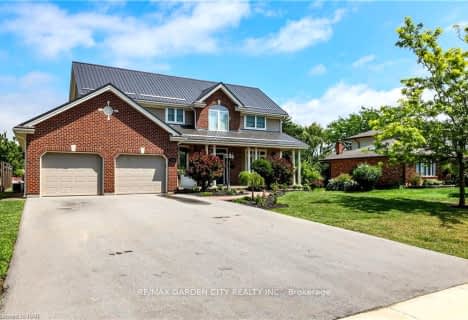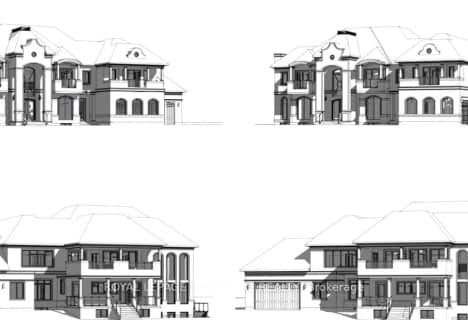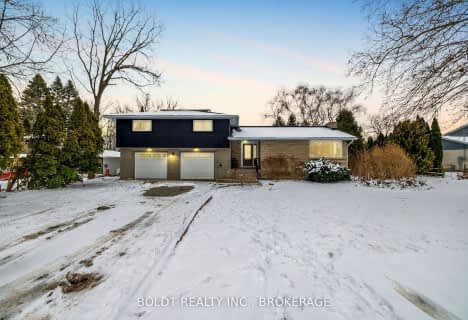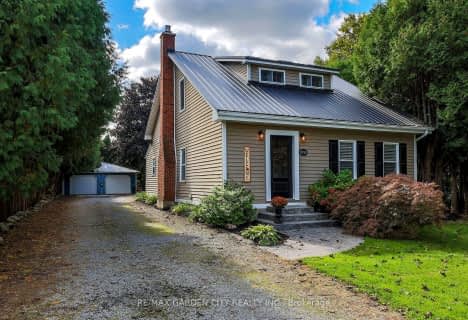Car-Dependent
- Almost all errands require a car.
Somewhat Bikeable
- Most errands require a car.

Woodland Public School
Elementary: PublicSt Edward Catholic Elementary School
Elementary: CatholicMother Teresa Catholic Elementary School
Elementary: CatholicSt Ann Catholic Elementary School
Elementary: CatholicGrapeview Public School
Elementary: PublicTwenty Valley Public School
Elementary: PublicDSBN Academy
Secondary: PublicLifetime Learning Centre Secondary School
Secondary: PublicSaint Francis Catholic Secondary School
Secondary: CatholicSt Catharines Collegiate Institute and Vocational School
Secondary: PublicEden High School
Secondary: PublicDenis Morris Catholic High School
Secondary: Catholic-
Jordan Lions Park & Club
2767 4th Ave, Jordan ON 1.36km -
Jordan Hollow Park
KING St, Lincoln ON 2.87km -
Charles Daley Park
1969 N Service Rd, Lincoln ON L0R 1S0 3.19km
-
TD Canada Trust Branch and ATM
3357 King St, Vineland ON L0R 2C0 3.4km -
Farm Credit Canada
4134 Victoria Ave, Vineland ON L0R 2C0 3.49km -
Meridian Credit Union ATM
75 Corporate Park Dr, St. Catharines ON L2S 3W3 6.49km
- 3 bath
- 3 bed
- 1500 sqft
3836 Brookside Drive, West Lincoln, Ontario • L0R 2C0 • West Lincoln
