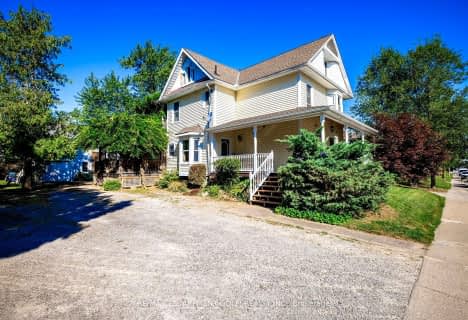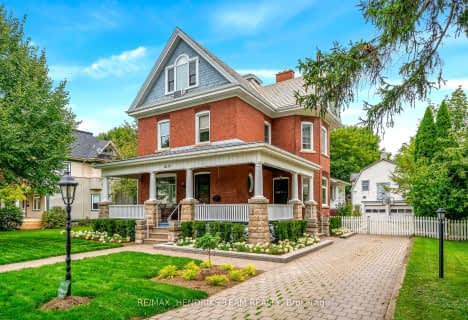Car-Dependent
- Almost all errands require a car.
Somewhat Bikeable
- Most errands require a car.

Woodland Public School
Elementary: PublicSt Edward Catholic Elementary School
Elementary: CatholicMother Teresa Catholic Elementary School
Elementary: CatholicGrapeview Public School
Elementary: PublicPower Glen School
Elementary: PublicTwenty Valley Public School
Elementary: PublicDSBN Academy
Secondary: PublicLifetime Learning Centre Secondary School
Secondary: PublicBeamsville District Secondary School
Secondary: PublicSt Catharines Collegiate Institute and Vocational School
Secondary: PublicEden High School
Secondary: PublicE L Crossley Secondary School
Secondary: Public-
Boo's Bar & Eatery
2980 King Street, Lincoln, ON L0R 1S0 0.44km -
Jordan House Tavern
3845 Main Street, Jordan Station, ON L0R 1S0 0.78km -
Inn on the Twenty
3845 Main Street, Jordan, ON L0R 1S0 1.28km
-
RPM Bakehouse
3839 Main Street, Jordan, ON L0R 1S0 1.23km -
The Local Eat + Drink
3904 Victoria Avenue, Lincoln, ON L0R 2C0 2.41km -
Starbucks
420 Vansickle Road, St Catharines, ON L2R 6P9 8.49km
-
GoodLife Fitness
411 Louth St, St. Catharines, ON L2S 4A2 8.52km -
World Gym
370 Ontario Street, St. Catharines, ON L2R 5L8 9.43km -
Body Shop Athletic Training and Fitness Centre
173 St. Paul Crescent, St. Catharines, ON L2S 1N4 9.6km
-
Shoppers Drug Mart
275 Fourth Ave, St Catharines, ON L2S 3P4 8.7km -
King St Pharmacy
110 King Street, St Catharines, ON L2R 3H8 10.34km -
Glenridge Pharmacy
209 Glenridge Avenue, St Catharines, ON L2T 3J6 10.64km
-
Boo's Bar & Eatery
2980 King Street, Lincoln, ON L0R 1S0 0.44km -
Jordan Pizza
3720 19th Street, Lincoln, ON L0R 1S0 0.67km -
RPM Bakehouse
3839 Main Street, Jordan, ON L0R 1S0 1.23km
-
Fourth Avenue West Shopping Centre
295 Fourth Ave, St. Catharines, ON L2S 0E7 8.08km -
Wal-Mart
420 Vansickle Rd, St Catharines, ON L2R 6P9 8.39km -
Dollar Tree
L3-420 Vansickle Road, St. Catharines, ON L2R 6P9 8.3km
-
Grand Oak Culinary Market
4600 Victoria Avenue, Vineland, ON L0R 2E0 5.29km -
Whitty Farms
1655 Av Fourth, St Catharines, ON L2R 6P9 5.38km -
Inn the Pines
1320 Seventh Street Louth, St. Catharines, ON L2R 6P9 7.07km
-
LCBO
102 Primeway Drive, Welland, ON L3B 0A1 17.93km -
LCBO
7481 Oakwood Drive, Niagara Falls, ON 21.74km -
LCBO
5389 Ferry Street, Niagara Falls, ON L2G 1R9 23.86km
-
Gales Gas Bar
261 Martindale Road, St. Catharines, ON L2W 1A1 8.68km -
Esso
281 Martindale Road, St. Catharines, ON L2S 3W2 8.69km -
Outdoor Travel
4888 South Service Road, Beamsville, ON L0R 1B1 9.94km
-
Landmark Cinemas
221 Glendale Avenue, St Catharines, ON L2T 2K9 11.66km -
Can View Drive-In
1956 Highway 20, Fonthill, ON L0S 1E0 14.07km -
Cineplex Odeon Welland Cinemas
800 Niagara Street, Seaway Mall, Welland, ON L3C 5Z4 16.83km
-
Welland Public Libray-Main Branch
50 The Boardwalk, Welland, ON L3B 6J1 18.93km -
Niagara Falls Public Library
4848 Victoria Avenue, Niagara Falls, ON L2E 4C5 24.4km -
Libraries
4848 Victoria Avenue, Niagara Falls, ON L2E 4C5 24.44km
-
Welland County General Hospital
65 3rd St, Welland, ON L3B 20.07km -
Mount St Mary's Hospital of Niagara Falls
5300 Military Rd 27.41km -
Niagara Health System
1200 Fourth Avenue, St Catharines, ON L2S 0A9 7.59km
-
Charles Daley Park
1969 N Service Rd, Lincoln ON L0R 1S0 6.17km -
Cave Springs Conservation Area
Lincoln ON L0R 1B1 6.34km -
Shauna Park
31 Strada Blvd (Roland St), St. Catharines ON 8.5km
-
RBC Royal Bank
9D1 St Paul St, St Catharines ON L2R 6X2 5.92km -
TD Bank Financial Group
1439 Pelham Rd, St Catharines ON L2R 6P7 6.98km -
Meridian Credit Union ATM
111 4th Ave, St. Catharines ON L2S 3P5 8.91km
- 3 bath
- 3 bed
- 1500 sqft
3836 Brookside Drive, West Lincoln, Ontario • L0R 2C0 • West Lincoln
- 5 bath
- 4 bed
- 2500 sqft
3917 Cody Trail, Lincoln, Ontario • L0R 2C0 • 980 - Lincoln-Jordan/Vineland
- 5 bath
- 4 bed
4119 Bridgeport Drive, Lincoln, Ontario • L0R 1S0 • 980 - Lincoln-Jordan/Vineland




