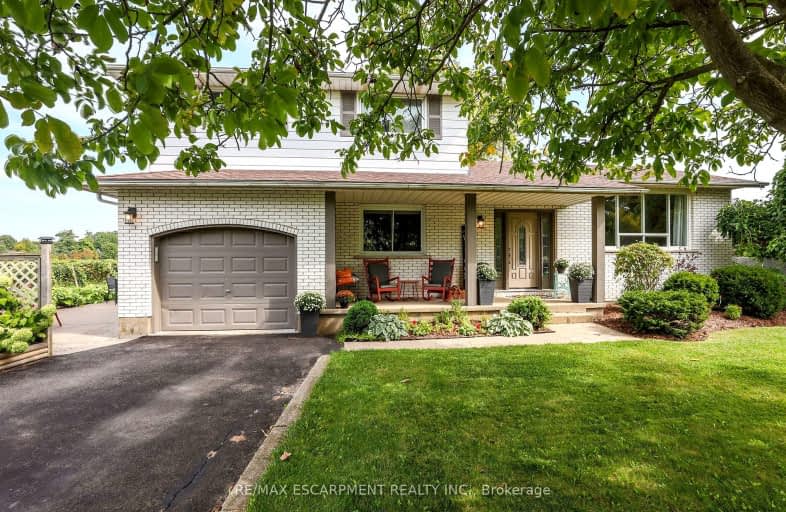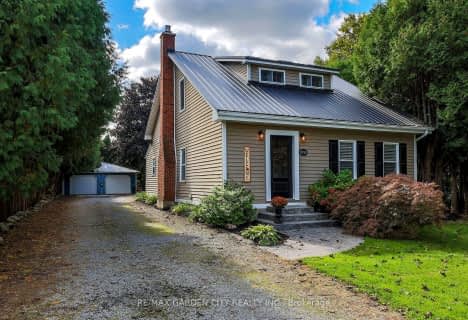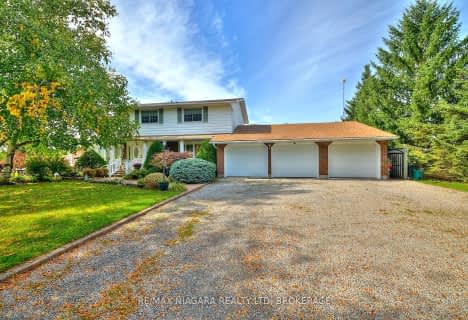Car-Dependent
- Almost all errands require a car.
Somewhat Bikeable
- Most errands require a car.

Woodland Public School
Elementary: PublicSt Edward Catholic Elementary School
Elementary: CatholicWestdale Public School
Elementary: PublicMother Teresa Catholic Elementary School
Elementary: CatholicGrapeview Public School
Elementary: PublicPower Glen School
Elementary: PublicDSBN Academy
Secondary: PublicLifetime Learning Centre Secondary School
Secondary: PublicSaint Francis Catholic Secondary School
Secondary: CatholicSt Catharines Collegiate Institute and Vocational School
Secondary: PublicEden High School
Secondary: PublicDenis Morris Catholic High School
Secondary: Catholic-
Rockway Conservation Area
1742 St Paul St W, St. Catharines ON L2R 6P7 1.31km -
Charles Daley Park
1969 N Service Rd, Lincoln ON L0R 1S0 4.39km -
Fairhaven Park
44 Fairhaven Dr, St. Catharines ON 4.71km
-
President's Choice Financial Pavilion and ATM
411 Louth St, St. Catharines ON L2S 4A2 5.05km -
TD Canada Trust Branch and ATM
3357 King St, Vineland ON L0R 2C0 5.21km -
BDC - Business Development Bank of Canada
25 Corporate Park Dr, St. Catharines ON L2S 3W2 5.7km
- 3 bath
- 3 bed
2065 SEVENTH ST LOUTH, St. Catharines, Ontario • L2R 6P9 • 454 - Rural Fourth




