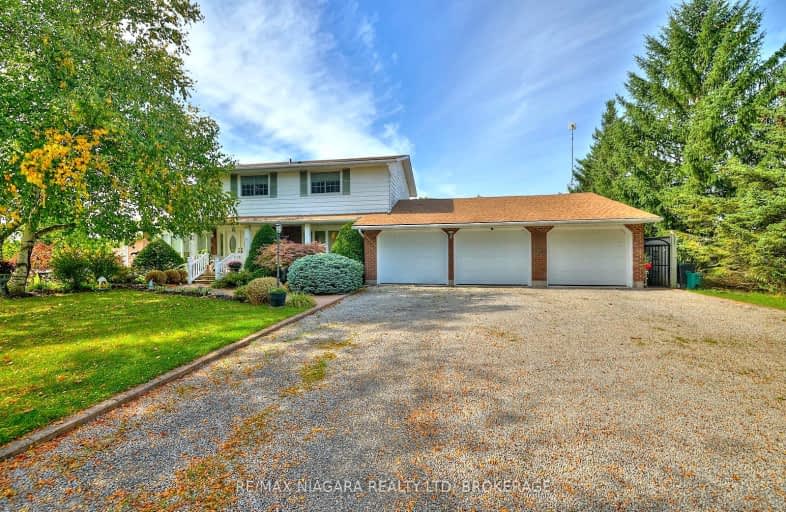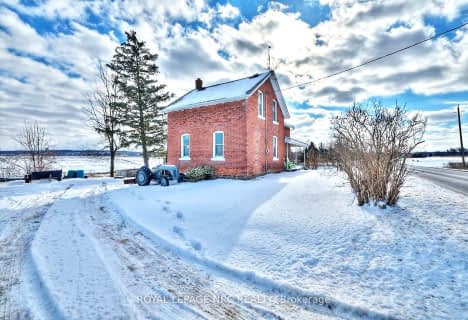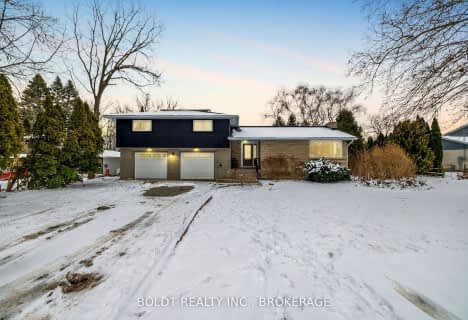
Car-Dependent
- Almost all errands require a car.
No Nearby Transit
- Almost all errands require a car.
Somewhat Bikeable
- Most errands require a car.

Woodland Public School
Elementary: PublicWestdale Public School
Elementary: PublicMother Teresa Catholic Elementary School
Elementary: CatholicSt Ann Catholic Elementary School
Elementary: CatholicGrapeview Public School
Elementary: PublicPower Glen School
Elementary: PublicDSBN Academy
Secondary: PublicLifetime Learning Centre Secondary School
Secondary: PublicSaint Francis Catholic Secondary School
Secondary: CatholicSt Catharines Collegiate Institute and Vocational School
Secondary: PublicEden High School
Secondary: PublicDenis Morris Catholic High School
Secondary: Catholic-
Rockway Conservation Area
1742 St Paul St W, St. Catharines ON L2R 6P7 1.23km -
Fairhaven Park
44 Fairhaven Dr, St. Catharines ON 3.01km -
Shauna Park
31 Strada Blvd (Roland St), St. Catharines ON 3.66km
-
President's Choice Financial Pavilion and ATM
411 Louth St, St. Catharines ON L2S 4A2 3.42km -
BDC - Business Development Bank of Canada
25 Corporate Park Dr, St. Catharines ON L2S 3W2 4.04km -
Meridian Credit Union ATM
75 Corporate Park Dr, St. Catharines ON L2S 3W3 4.14km
- — bath
- — bed
- — sqft
5 Countryside Drive, St. Catharines, Ontario • L2W 1C3 • 453 - Grapeview
- 3 bath
- 4 bed
- 1500 sqft
67 Arbour Glen Drive, St. Catharines, Ontario • L2W 1C5 • 453 - Grapeview
- 4 bath
- 4 bed
- 2500 sqft
13 Chessington Street, St. Catharines, Ontario • L2S 3R4 • 453 - Grapeview














