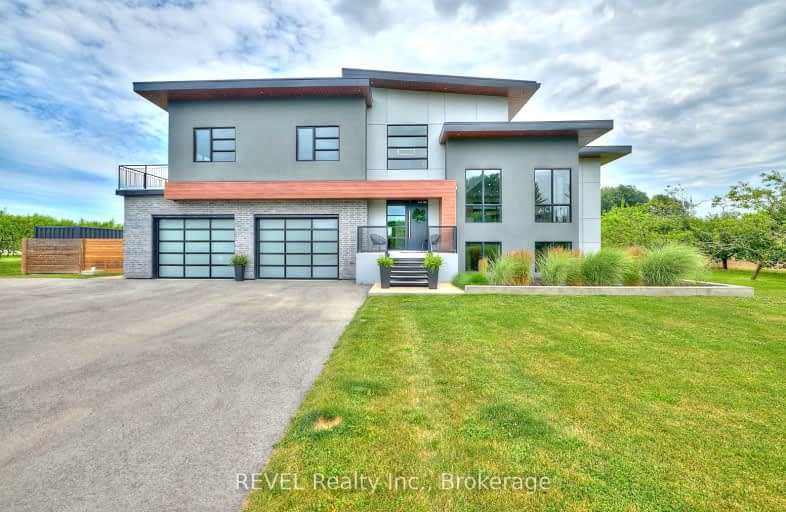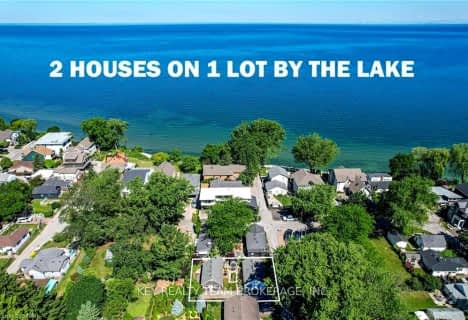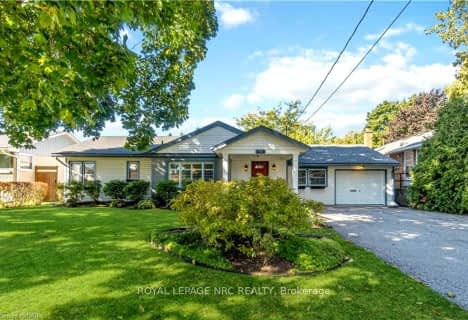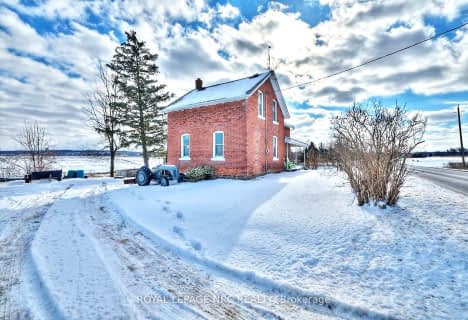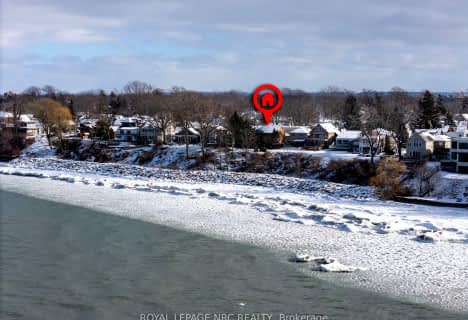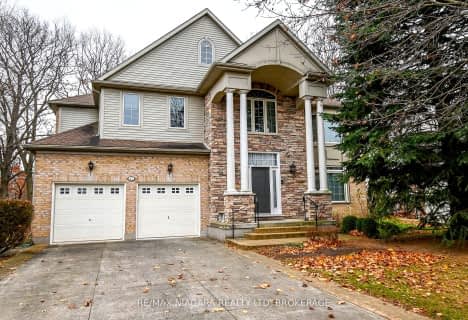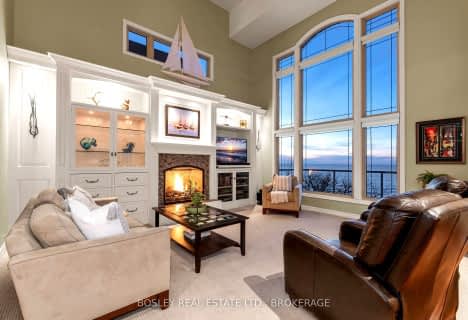Car-Dependent
- Almost all errands require a car.
No Nearby Transit
- Almost all errands require a car.
Somewhat Bikeable
- Most errands require a car.

Woodland Public School
Elementary: PublicGracefield Public School
Elementary: PublicSt Edward Catholic Elementary School
Elementary: CatholicMother Teresa Catholic Elementary School
Elementary: CatholicSt Ann Catholic Elementary School
Elementary: CatholicGrapeview Public School
Elementary: PublicDSBN Academy
Secondary: PublicLifetime Learning Centre Secondary School
Secondary: PublicSaint Francis Catholic Secondary School
Secondary: CatholicSt Catharines Collegiate Institute and Vocational School
Secondary: PublicEden High School
Secondary: PublicGovernor Simcoe Secondary School
Secondary: Public-
Dogs
1429 GREGORY Rd 0.45km -
Charles Daley Park
1969 N Service Rd, Lincoln ON L0R 1S0 1.06km -
Twenty Mile Creek Overlook
3.3km
-
CoinFlip Bitcoin ATM
389 Ontario St, St. Catharines ON L2R 5L3 3.77km -
TD Bank Financial Group
276 Ontario St, St. Catharines ON L2R 5L5 4.45km -
President's Choice Financial ATM
600 Ontario St, St. Catharines ON L2N 7H8 4.92km
- 4 bath
- 4 bed
- 2000 sqft
11 Abbey Avenue, St. Catharines, Ontario • L2N 5J5 • 438 - Port Dalhousie
- 7 bath
- 4 bed
- 3000 sqft
47 Scullers Way, St. Catharines, Ontario • L2N 7S9 • 439 - Martindale Pond
- 4 bath
- 4 bed
10 1/2 Colton Avenue, St. Catharines, Ontario • L2N 5B1 • 438 - Port Dalhousie
