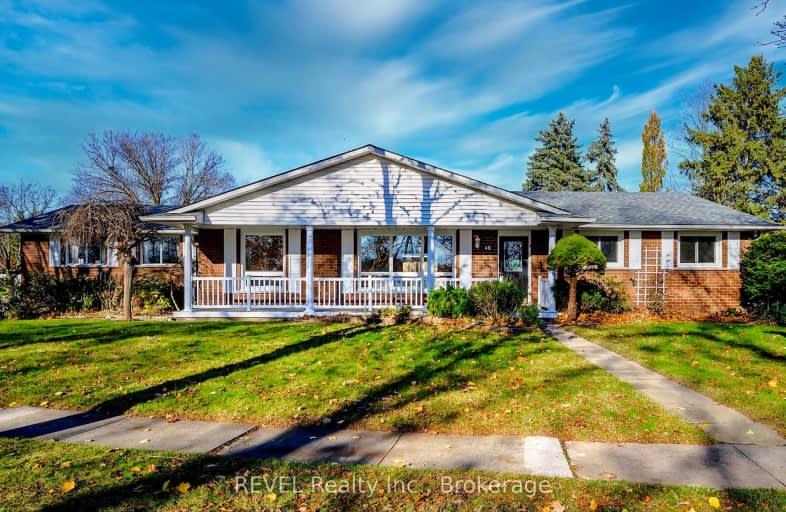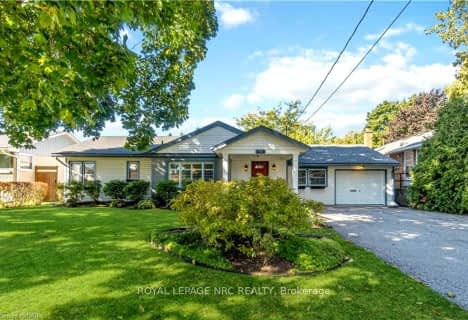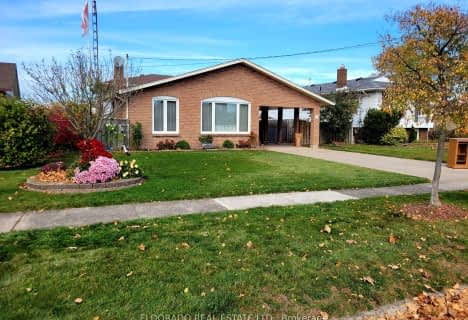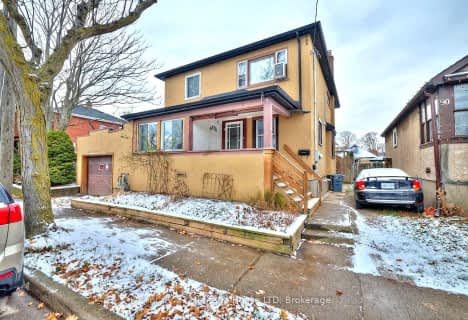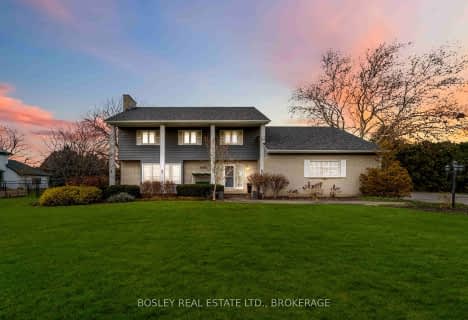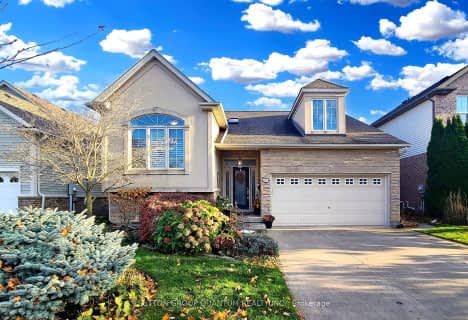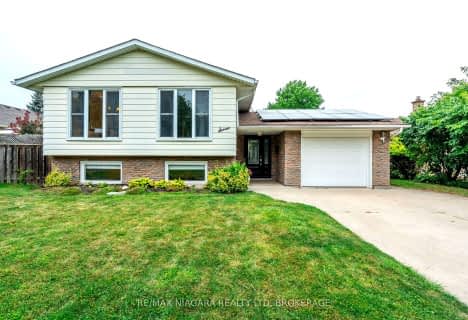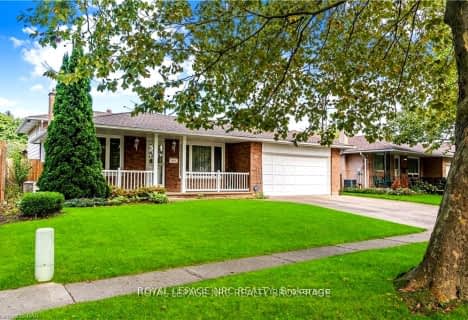Car-Dependent
- Almost all errands require a car.
Some Transit
- Most errands require a car.
Somewhat Bikeable
- Most errands require a car.

Gracefield Public School
Elementary: PublicWilliam Hamilton Merritt Public School
Elementary: PublicMother Teresa Catholic Elementary School
Elementary: CatholicPine Grove Public School
Elementary: PublicSt Ann Catholic Elementary School
Elementary: CatholicGrapeview Public School
Elementary: PublicLifetime Learning Centre Secondary School
Secondary: PublicSaint Francis Catholic Secondary School
Secondary: CatholicSt Catharines Collegiate Institute and Vocational School
Secondary: PublicLaura Secord Secondary School
Secondary: PublicEden High School
Secondary: PublicGovernor Simcoe Secondary School
Secondary: Public-
Lazy Lizard
395 Ontario Street, St Catharines, ON L2N 7N6 1.38km -
Scorecard Harry's
17 Lock Street, St Catharines, ON L2N 5B6 1.71km -
The Kilt & Clover
17 Lock Street, St Catharines, ON L2N 5B6 1.73km
-
Tim Hortons
498 Ontario St, St Catharines, ON L2N 4N1 1.48km -
Thistle Bookshop
103 - 50 Lakeport Road, St. Catharines, ON L2N 4P7 1.62km -
Balzac's - Port Dalhousie
9 Lock Street, St. Catharines, ON L2N 5B6 1.73km
-
World Gym
370 Ontario Street, St. Catharines, ON L2R 5L8 2.34km -
Energy Fitness Studio
89 Meadowvale Drive, Saint Catharines, ON L2N 3Z8 2.53km -
GoodLife Fitness
411 Louth St, St. Catharines, ON L2S 4A2 4.25km
-
Pharmasave
101 Lakeport Road, Unit 7, St. Catharines, ON L2N 7L7 1.77km -
Shoppers Drug Mart
600 Ontario Street, Port Plaza, St. Catharines, ON L2N 7H8 1.78km -
Shoppers Drug Mart
275 Fourth Ave, St Catharines, ON L2S 3P4 4.02km
-
Henley Island Helpers
295 Henley Island Drive, St. Catharines, ON L2N 4V9 0.52km -
Lazy Lizard
395 Ontario Street, St Catharines, ON L2N 7N6 1.38km -
Lemon Tree Bistro
395 Ontario Street, Unit 1A, Saint Catharines, ON L2N 7N6 1.39km
-
Port Plaza
600 Ontario Street, St. Catharines, ON L2N 7H8 1.78km -
Westlake Plaza
353 Lake Street, St. Catharines, ON L2R 5H3 2.39km -
Fairview Mall
285 Geneva St, St.Catharines, ON L2N 2G1 3.23km
-
Inn the Pines
1320 Seventh Street Louth, St. Catharines, ON L2R 6P9 2.44km -
Zehrs
285 Geneva Street, St. Catharines, ON L2N 2G1 3.54km -
Metro
101 Lakeshore Road, Saint Catharines, ON L2N 2T6 3.29km
-
LCBO
20 Queen Street, Niagara-on-the-Lake, ON L0S 1J0 18.37km -
LCBO
7481 Oakwood Drive, Niagara Falls, ON 18.88km -
LCBO
5389 Ferry Street, Niagara Falls, ON L2G 1R9 19.51km
-
Esso
281 Martindale Road, St. Catharines, ON L2S 3W2 1.73km -
Shell Canada Products
389 Ontario Street, St Catharines, ON L2R 5L3 1.77km -
Ontario Street Gas Bar
389 Ontario Street, St Catharines, ON L2R 5L3 1.77km
-
Landmark Cinemas
221 Glendale Avenue, St Catharines, ON L2T 2K9 7.39km -
Can View Drive-In
1956 Highway 20, Fonthill, ON L0S 1E0 14.66km -
Cineplex Odeon Niagara Square Cinemas
7555 Montrose Road, Niagara Falls, ON L2H 2E9 18.4km
-
Niagara-On-The-Lake Public Library
10 Anderson Lane, Niagara-on-the-Lake, ON L0S 1J0 16.96km -
Niagara Falls Public Library
4848 Victoria Avenue, Niagara Falls, ON L2E 4C5 19.37km -
Libraries
4848 Victoria Avenue, Niagara Falls, ON L2E 4C5 19.41km
-
Mount St Mary's Hospital of Niagara Falls
5300 Military Rd 20.5km -
Welland County General Hospital
65 3rd St, Welland, ON L3B 23.46km -
McAuley Residence
1503 Military Rd 39.83km
- 4 bath
- 4 bed
- 2500 sqft
1056 Lakeshore Road West, St. Catharines, Ontario • L2R 6P9 • 440 - Rural Port
- 2 bath
- 3 bed
- 1500 sqft
15 Bayshore Crescent, St. Catharines, Ontario • L2N 5Y3 • 437 - Lakeshore
- 3 bath
- 4 bed
- 1500 sqft
67 Arbour Glen Drive, St. Catharines, Ontario • L2W 1C5 • 453 - Grapeview
- 2 bath
- 4 bed
51 Royal Oak Drive, St. Catharines, Ontario • L2N 6K4 • 439 - Martindale Pond
- 4 bath
- 4 bed
43 Oarsman Crescent, St. Catharines, Ontario • L2N 7S7 • 439 - Martindale Pond
- 2 bath
- 3 bed
- 1100 sqft
36 Royal Oak Drive, St. Catharines, Ontario • L2N 6K7 • 439 - Martindale Pond
- 2 bath
- 3 bed
- 1100 sqft
7 Royal Oak Drive, St. Catharines, Ontario • L2N 4B7 • St. Catharines
- 3 bath
- 4 bed
- 1500 sqft
30 Cecil Street, St. Catharines, Ontario • L2N 4B2 • 443 - Lakeport
