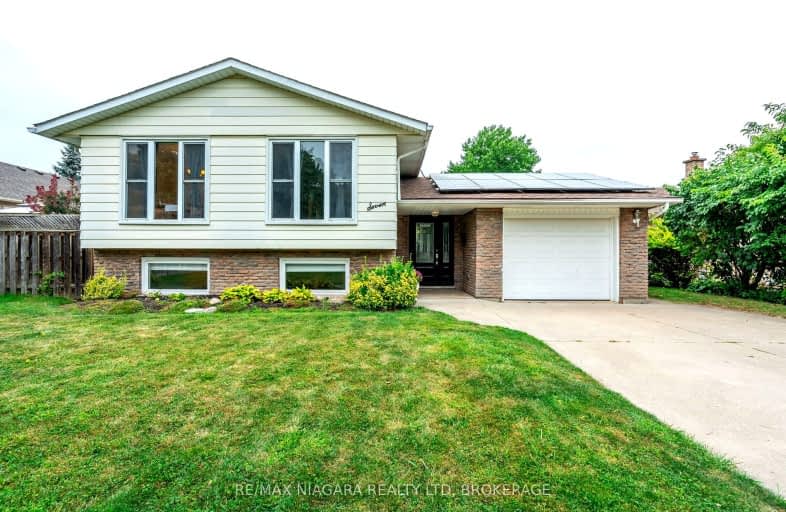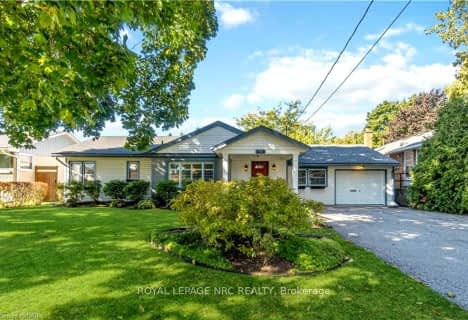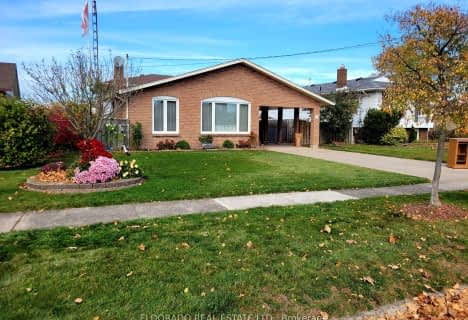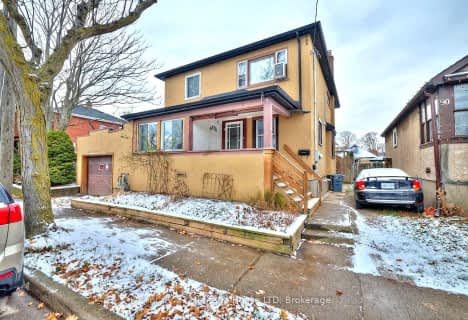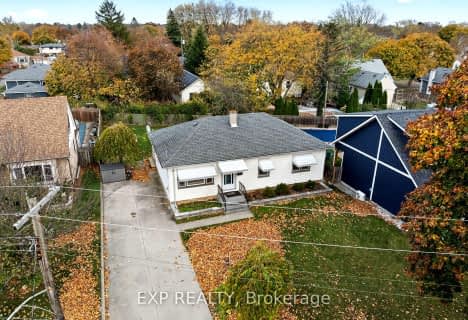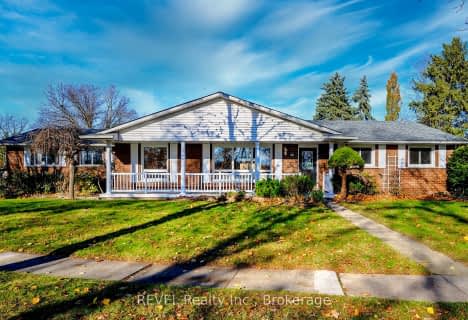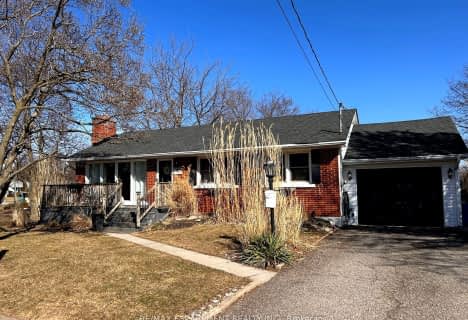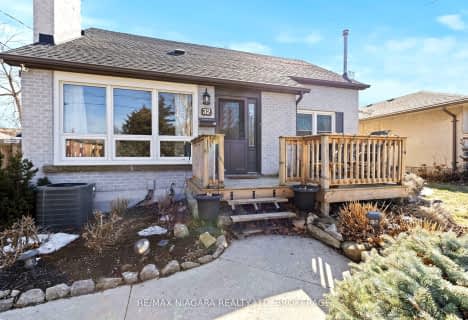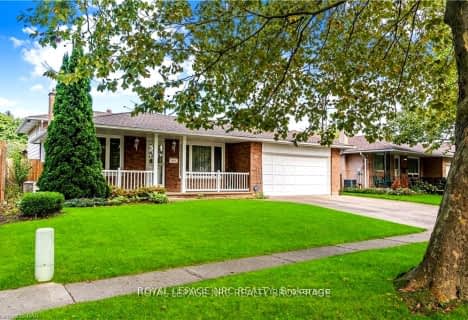Car-Dependent
- Most errands require a car.
Some Transit
- Most errands require a car.
Bikeable
- Some errands can be accomplished on bike.

École élémentaire L'Héritage
Elementary: PublicGracefield Public School
Elementary: PublicWilliam Hamilton Merritt Public School
Elementary: PublicSt Denis Catholic Elementary School
Elementary: CatholicPine Grove Public School
Elementary: PublicSt Ann Catholic Elementary School
Elementary: CatholicLifetime Learning Centre Secondary School
Secondary: PublicSaint Francis Catholic Secondary School
Secondary: CatholicSt Catharines Collegiate Institute and Vocational School
Secondary: PublicLaura Secord Secondary School
Secondary: PublicEden High School
Secondary: PublicGovernor Simcoe Secondary School
Secondary: Public-
Zippy Zoom Indoor Playground
395 Ontario St, St. Catharines ON L2N 7N6 0.64km -
Torosian Park
37 Chicory Cres, St. Catharines ON L2R 0A5 1.74km -
Lakefront Park
20 Mary St (Colton Drive), St. Catharines ON 1.78km
-
President's Choice Financial ATM
600 Ontario St, St. Catharines ON L2N 7H8 1.03km -
Scotiabank
316 Lake St, St. Catharines ON L2N 4H4 1.15km -
Profit Warriors
51 Scott St W, St Catharines ON L2R 1E2 1.16km
- 2 bath
- 3 bed
- 1500 sqft
48 Port Master Drive, St. Catharines, Ontario • L2N 7H7 • 439 - Martindale Pond
- 2 bath
- 4 bed
51 Royal Oak Drive, St. Catharines, Ontario • L2N 6K4 • 439 - Martindale Pond
- 2 bath
- 3 bed
- 1100 sqft
49 Nello Street, St. Catharines, Ontario • L2N 1G5 • 446 - Fairview
- 2 bath
- 3 bed
- 1100 sqft
121 Sherman Drive, St. Catharines, Ontario • L2N 2L7 • 443 - Lakeport
- 2 bath
- 3 bed
- 700 sqft
40 Nickerson Avenue, St. Catharines, Ontario • L2N 3M4 • 442 - Vine/Linwell
