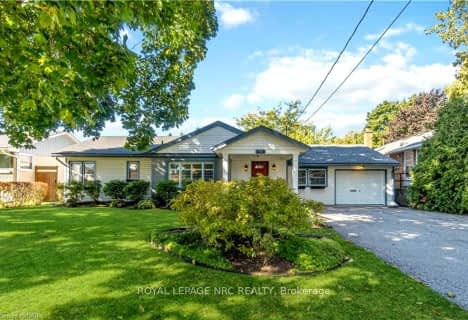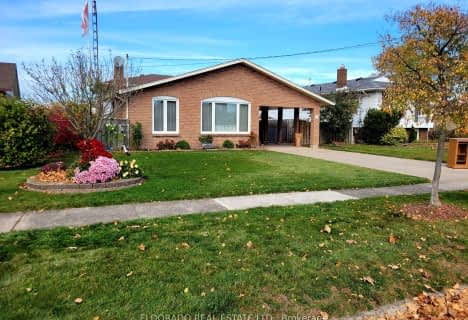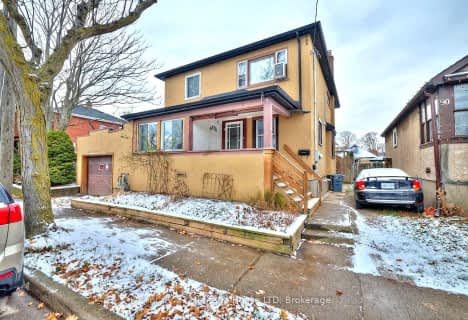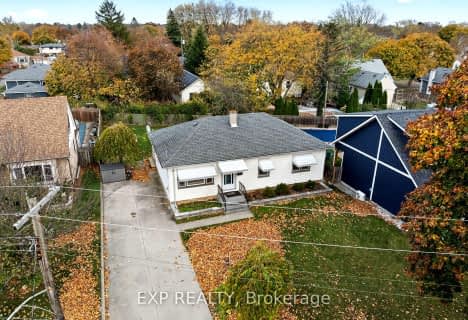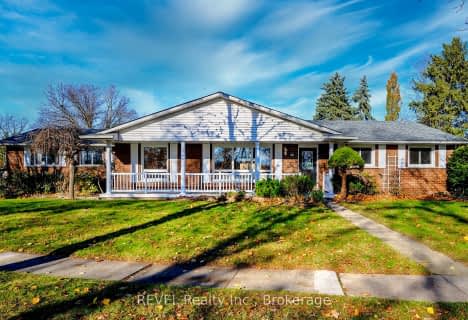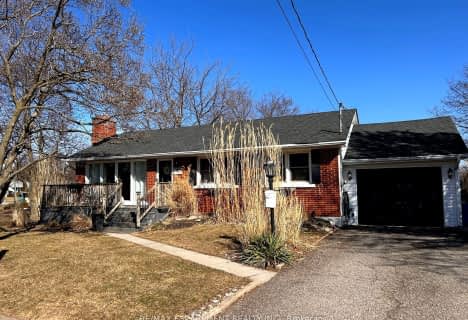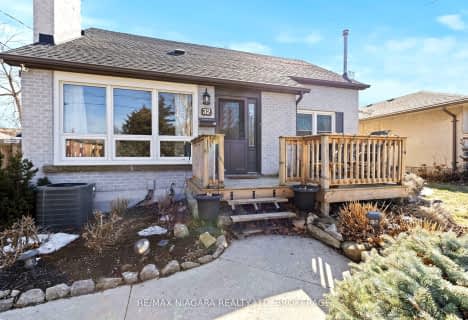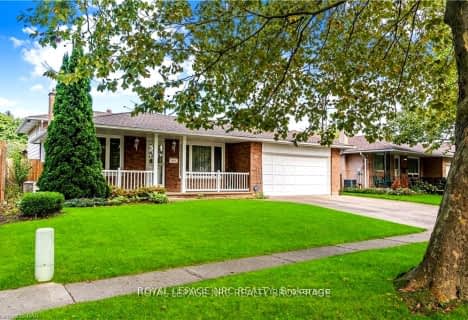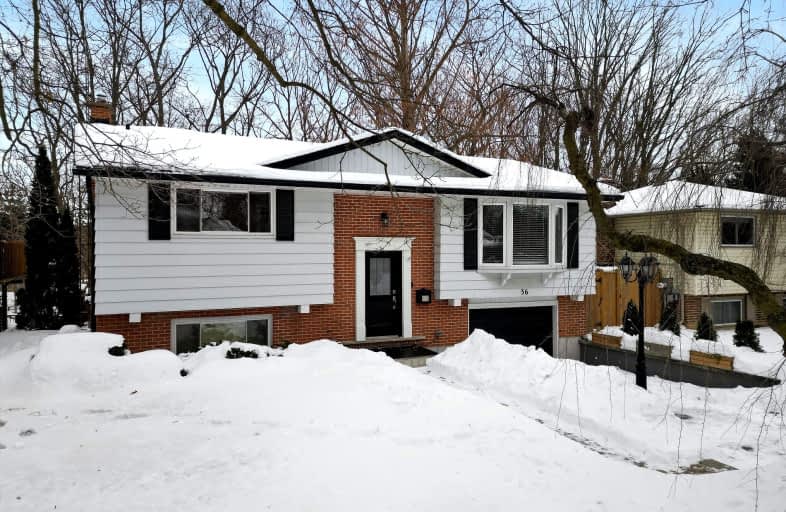
Car-Dependent
- Most errands require a car.
Some Transit
- Most errands require a car.
Somewhat Bikeable
- Most errands require a car.

École élémentaire L'Héritage
Elementary: PublicGracefield Public School
Elementary: PublicWilliam Hamilton Merritt Public School
Elementary: PublicSt Denis Catholic Elementary School
Elementary: CatholicPine Grove Public School
Elementary: PublicSt Ann Catholic Elementary School
Elementary: CatholicLifetime Learning Centre Secondary School
Secondary: PublicSaint Francis Catholic Secondary School
Secondary: CatholicSt Catharines Collegiate Institute and Vocational School
Secondary: PublicLaura Secord Secondary School
Secondary: PublicEden High School
Secondary: PublicGovernor Simcoe Secondary School
Secondary: Public-
Jaycee Park
543 Ontario St, St. Catharines ON L2N 4N4 0.42km -
Royal Henley Park
0.49km -
Zippy Zoom Indoor Playground
395 Ontario St, St. Catharines ON L2N 7N6 0.85km
-
CoinFlip Bitcoin ATM
389 Ontario St, St. Catharines ON L2R 5L3 1.27km -
Profit Warriors
51 Scott St W, St Catharines ON L2R 1E2 1.3km -
Meridian Credit Union ATM
75 Corporate Park Dr, St. Catharines ON L2S 3X9 1.47km
- 2 bath
- 3 bed
- 1500 sqft
48 Port Master Drive, St. Catharines, Ontario • L2N 7H7 • 439 - Martindale Pond
- 2 bath
- 4 bed
51 Royal Oak Drive, St. Catharines, Ontario • L2N 6K4 • 439 - Martindale Pond
- 2 bath
- 3 bed
- 1100 sqft
49 Nello Street, St. Catharines, Ontario • L2N 1G5 • 446 - Fairview
- 2 bath
- 3 bed
- 1100 sqft
121 Sherman Drive, St. Catharines, Ontario • L2N 2L7 • 443 - Lakeport
- 2 bath
- 3 bed
- 700 sqft
40 Nickerson Avenue, St. Catharines, Ontario • L2N 3M4 • 442 - Vine/Linwell


