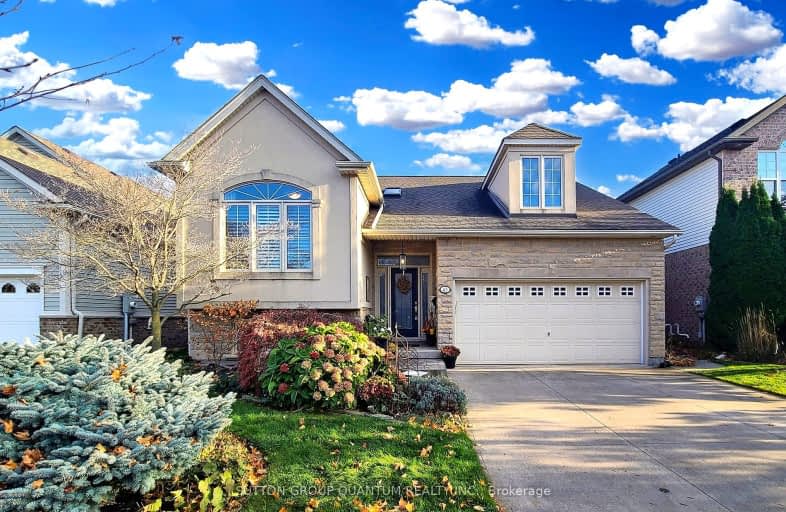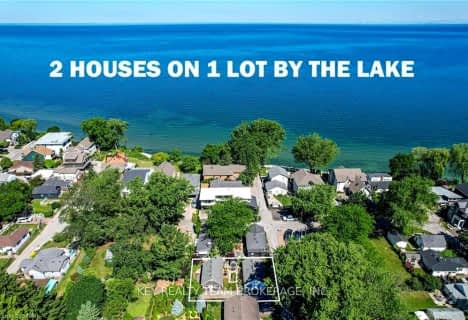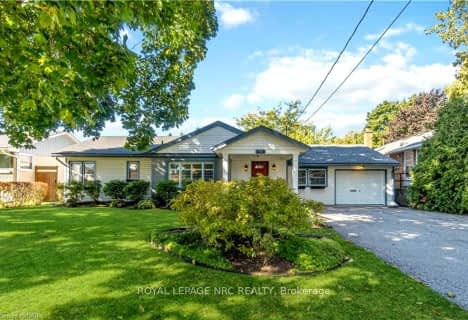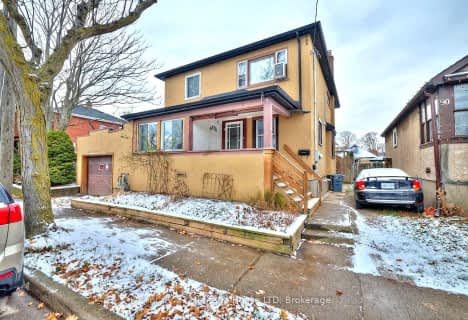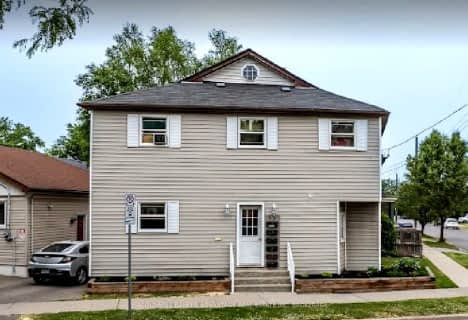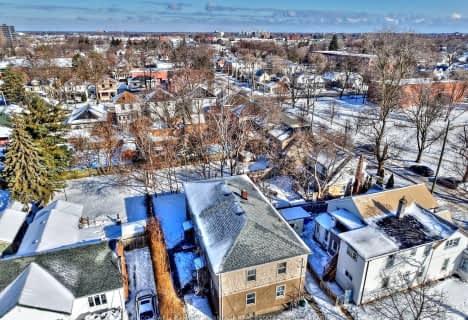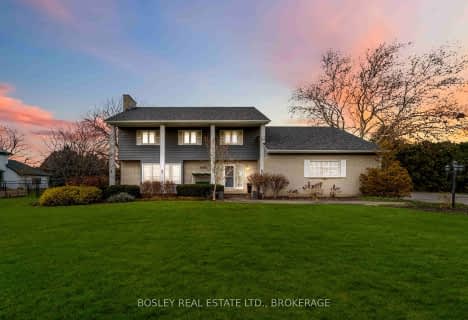Car-Dependent
- Most errands require a car.
Some Transit
- Most errands require a car.
Somewhat Bikeable
- Most errands require a car.

École élémentaire L'Héritage
Elementary: PublicGracefield Public School
Elementary: PublicWilliam Hamilton Merritt Public School
Elementary: PublicPine Grove Public School
Elementary: PublicSt Ann Catholic Elementary School
Elementary: CatholicGrapeview Public School
Elementary: PublicLifetime Learning Centre Secondary School
Secondary: PublicSaint Francis Catholic Secondary School
Secondary: CatholicSt Catharines Collegiate Institute and Vocational School
Secondary: PublicLaura Secord Secondary School
Secondary: PublicEden High School
Secondary: PublicGovernor Simcoe Secondary School
Secondary: Public-
Lakefront Park
20 Mary St (Colton Drive), St. Catharines ON 0.63km -
Royal Henley Park
0.75km -
Jaycee Park
543 Ontario St, St. Catharines ON L2N 4N4 0.92km
-
CoinFlip Bitcoin ATM
389 Ontario St, St. Catharines ON L2R 5L3 1.97km -
Meridian Credit Union ATM
531 Lake St, St. Catharines ON L2N 4H6 2.12km -
TD Bank Financial Group
37 Lakeshore Rd, St. Catharines ON L2N 2T2 2.24km
- 4 bath
- 8 bed
- 2000 sqft
175 Pleasant Avenue East, St. Catharines, Ontario • L2R 1Y6 • 451 - Downtown
- 4 bath
- 4 bed
- 2500 sqft
1056 Lakeshore Road West, St. Catharines, Ontario • L2R 6P9 • 440 - Rural Port
- — bath
- — bed
- — sqft
5 Countryside Drive, St. Catharines, Ontario • L2W 1C3 • 453 - Grapeview
- 3 bath
- 4 bed
- 1500 sqft
67 Arbour Glen Drive, St. Catharines, Ontario • L2W 1C5 • 453 - Grapeview
- 4 bath
- 8 bed
- 3500 sqft
20 Mildred Avenue, St. Catharines, Ontario • L2R 6H8 • 452 - Haig
- 4 bath
- 4 bed
- 2500 sqft
13 Chessington Street, St. Catharines, Ontario • L2S 3R4 • 453 - Grapeview
