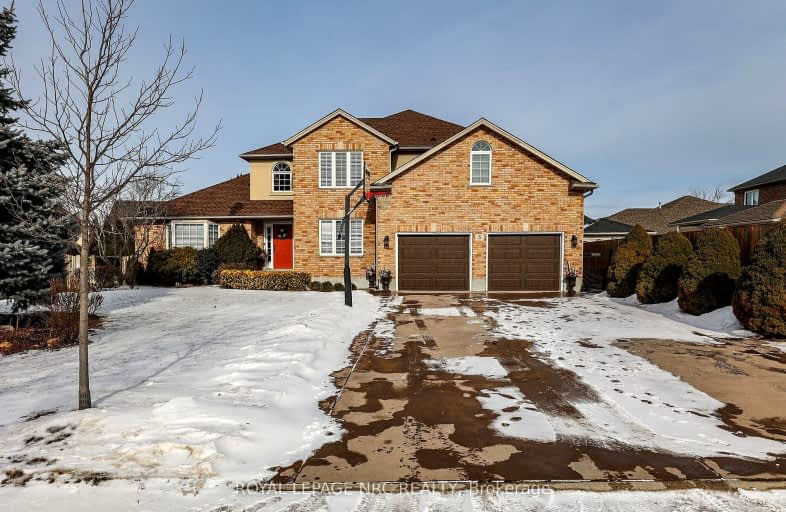
Car-Dependent
- Most errands require a car.
Some Transit
- Most errands require a car.
Somewhat Bikeable
- Most errands require a car.

Gracefield Public School
Elementary: PublicWilliam Hamilton Merritt Public School
Elementary: PublicMother Teresa Catholic Elementary School
Elementary: CatholicSt Denis Catholic Elementary School
Elementary: CatholicSt Ann Catholic Elementary School
Elementary: CatholicGrapeview Public School
Elementary: PublicDSBN Academy
Secondary: PublicLifetime Learning Centre Secondary School
Secondary: PublicSaint Francis Catholic Secondary School
Secondary: CatholicSt Catharines Collegiate Institute and Vocational School
Secondary: PublicEden High School
Secondary: PublicDenis Morris Catholic High School
Secondary: Catholic-
Twenty Mile Creek Overlook
1.05km -
Zippy Zoom Indoor Playground
395 Ontario St, St. Catharines ON L2N 7N6 1.73km -
Vintage Park
66 Vintage Cres (at Louth St), St. Catharines ON L2S 3C6 2.16km
-
BDC - Business Development Bank of Canada
25 Corporate Park Dr, St. Catharines ON L2S 3W2 1.04km -
Localcoin Bitcoin ATM - Avondale Food Stores
296 Ontario St, St Catharines ON L2R 5L7 1.25km -
CIBC
100 4th Ave (Ridley Heights Plaza), St. Catharines ON L2S 3P3 1.86km
- 4 bath
- 8 bed
- 3500 sqft
20 Mildred Avenue, St. Catharines, Ontario • L2R 6H8 • 452 - Haig
- 5 bath
- 8 bed
- 2000 sqft
3 Francis Street, St. Catharines, Ontario • L2R 5B1 • 451 - Downtown









