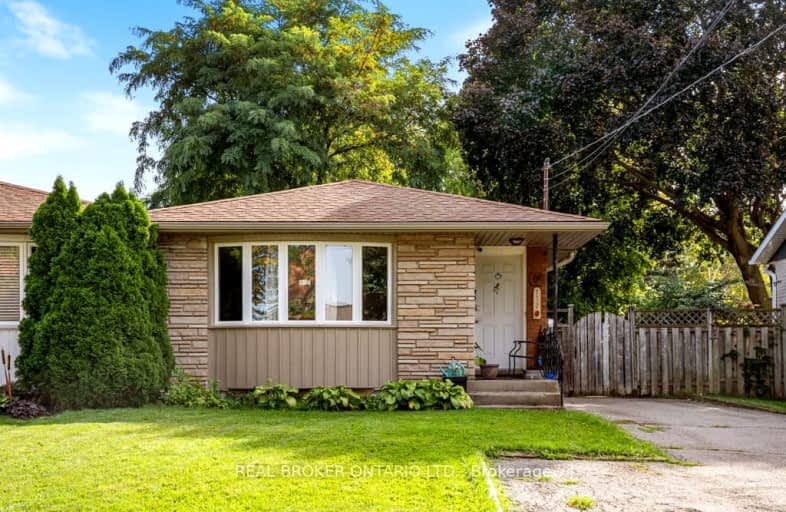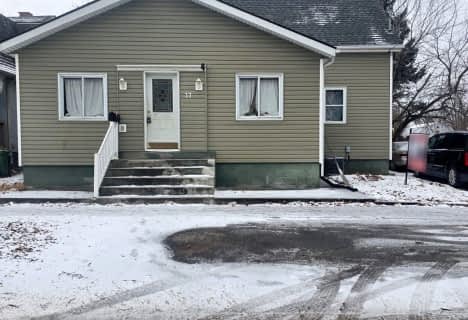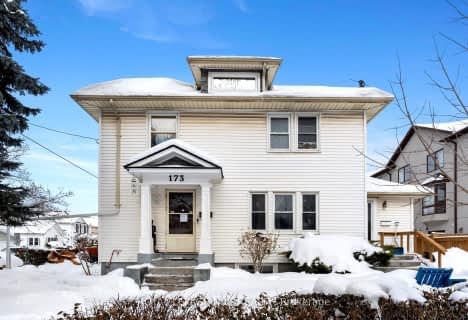Somewhat Walkable
- Most errands can be accomplished on foot.
Some Transit
- Most errands require a car.
Bikeable
- Some errands can be accomplished on bike.

École élémentaire L'Héritage
Elementary: PublicWilliam Hamilton Merritt Public School
Elementary: PublicParnall Public School
Elementary: PublicSt James Catholic Elementary School
Elementary: CatholicPine Grove Public School
Elementary: PublicDalewood Public School
Elementary: PublicLifetime Learning Centre Secondary School
Secondary: PublicSaint Francis Catholic Secondary School
Secondary: CatholicSt Catharines Collegiate Institute and Vocational School
Secondary: PublicLaura Secord Secondary School
Secondary: PublicEden High School
Secondary: PublicGovernor Simcoe Secondary School
Secondary: Public-
Westfield Park
St. Catharines ON 1.03km -
Lakeside Park Carousel
1 Lakeport Rd, St. Catharines ON L2N 5B3 1.33km -
Zippy Zoom Indoor Playground
395 Ontario St, St. Catharines ON L2N 7N6 1.48km
-
President's Choice Financial ATM
600 Ontario St, St. Catharines ON L2N 7H8 0.21km -
Scotiabank
316 Lake St, St. Catharines ON L2N 4H4 0.9km -
TD Bank Financial Group
37 Lakeshore Rd, St. Catharines ON L2N 2T2 1.02km
- 3 bath
- 6 bed
- 1500 sqft
58 Mildred Avenue, St. Catharines, Ontario • L2R 6J3 • St. Catharines







