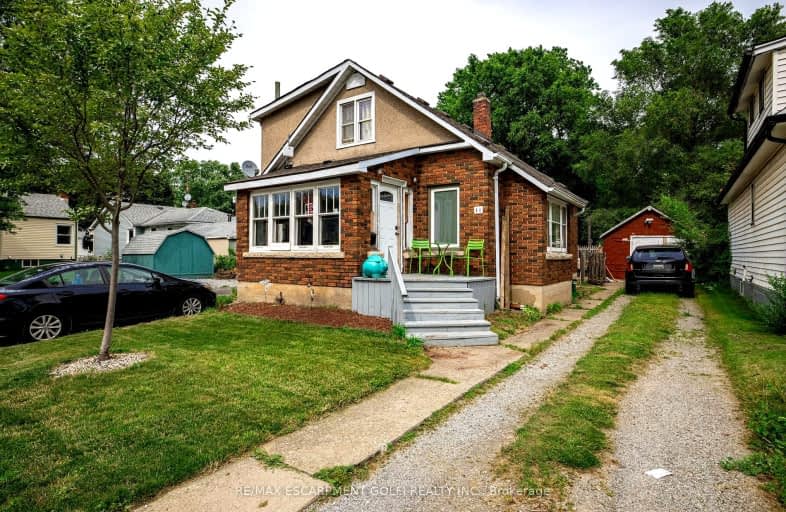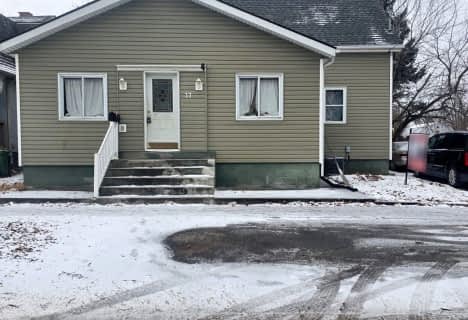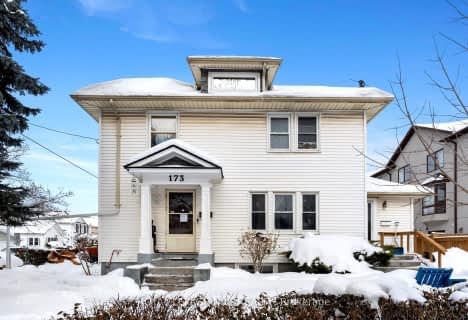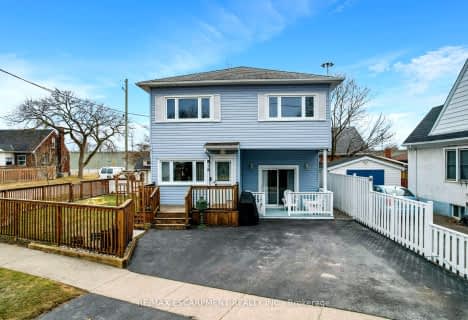Very Walkable
- Most errands can be accomplished on foot.
Some Transit
- Most errands require a car.
Bikeable
- Some errands can be accomplished on bike.

St Nicholas Catholic Elementary School
Elementary: CatholicÉÉC Immaculée-Conception
Elementary: CatholicWilliam Hamilton Merritt Public School
Elementary: PublicSt Denis Catholic Elementary School
Elementary: CatholicGrapeview Public School
Elementary: PublicHarriet Tubman Public School
Elementary: PublicDSBN Academy
Secondary: PublicLifetime Learning Centre Secondary School
Secondary: PublicSaint Francis Catholic Secondary School
Secondary: CatholicSt Catharines Collegiate Institute and Vocational School
Secondary: PublicLaura Secord Secondary School
Secondary: PublicEden High School
Secondary: Public-
Catherine St. Splash Pad
64 Catherine St (at Russel), St. Catharines ON 0.93km -
Catherine St. Park Dog Run
Catherine St (Russell Ave.), St. Catharines ON 1.02km -
Bartlett Park
69 Haynes Ave (Tasker Street), St. Catharines ON 2.26km
-
TD Bank Financial Group
276 Ontario St, St. Catharines ON L2R 5L5 0.62km -
TD Bank Financial Group
260 Lake St, St. Catharines ON L2R 5Z3 0.81km -
PenFinancial Credit Union Ltd
82 Lake St, St. Catharines ON L2R 5X4 1.03km
- 4 bath
- 6 bed
- 3000 sqft
405 St Paul Street East, St. Catharines, Ontario • L2R 3N1 • St. Catharines
- 2 bath
- 6 bed
- 1500 sqft
176 Church Street, St. Catharines, Ontario • L2R 3E7 • 450 - E. Chester
- 2 bath
- 5 bed
- 1100 sqft
86 Welland Avenue, St. Catharines, Ontario • L2R 2N1 • 451 - Downtown
- 2 bath
- 5 bed
- 1500 sqft
27 George Street, St. Catharines, Ontario • L2R 5N3 • St. Catharines
- 1 bath
- 4 bed
- 700 sqft
12 Blain Place, St. Catharines, Ontario • L2P 2R5 • 450 - E. Chester
- 1 bath
- 4 bed
- 1100 sqft
16 Kingsway Crescent, St. Catharines, Ontario • L2N 1A6 • 446 - Fairview














