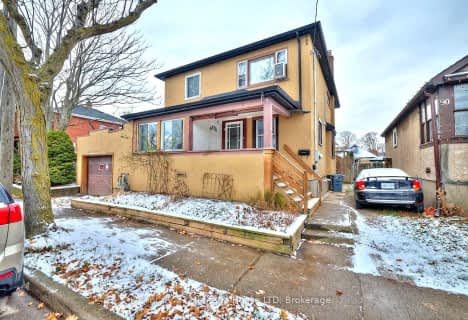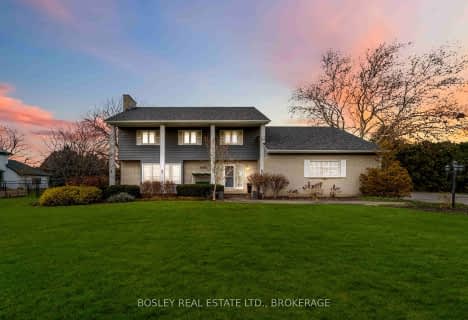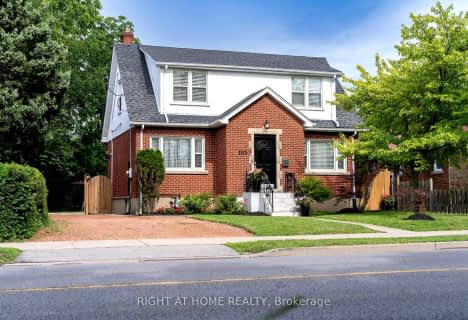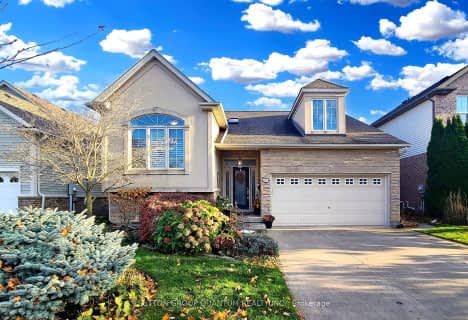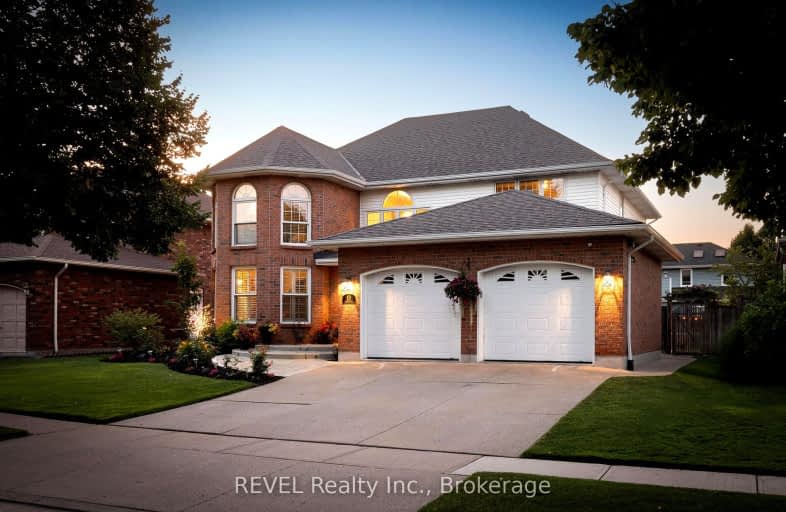
Somewhat Walkable
- Some errands can be accomplished on foot.
Some Transit
- Most errands require a car.
Somewhat Bikeable
- Most errands require a car.

William Hamilton Merritt Public School
Elementary: PublicMother Teresa Catholic Elementary School
Elementary: CatholicSt Denis Catholic Elementary School
Elementary: CatholicSt Ann Catholic Elementary School
Elementary: CatholicGrapeview Public School
Elementary: PublicHarriet Tubman Public School
Elementary: PublicDSBN Academy
Secondary: PublicLifetime Learning Centre Secondary School
Secondary: PublicSaint Francis Catholic Secondary School
Secondary: CatholicSt Catharines Collegiate Institute and Vocational School
Secondary: PublicEden High School
Secondary: PublicDenis Morris Catholic High School
Secondary: Catholic-
Catherine St. Splash Pad
64 Catherine St (at Russel), St. Catharines ON 2.27km -
Catherine St. Park Dog Run
Catherine St (Russell Ave.), St. Catharines ON 2.31km -
Jaycee Park
543 Ontario St, St. Catharines ON L2N 4N4 2.73km
-
BDC - Business Development Bank of Canada
25 Corporate Park Dr, St. Catharines ON L2S 3W2 0.94km -
Meridian Credit Union ATM
75 Corporate Park Dr, St. Catharines ON L2S 3W3 0.99km -
TD Bank Financial Group
276 Ontario St, St. Catharines ON L2R 5L5 1.23km
- 4 bath
- 4 bed
333 Main Street, St. Catharines, Ontario • L2R 6P9 • 439 - Martindale Pond
- 4 bath
- 4 bed
- 2500 sqft
1056 Lakeshore Road West, St. Catharines, Ontario • L2R 6P9 • 440 - Rural Port
- 4 bath
- 4 bed
- 3000 sqft
100 Queen Street, St. Catharines, Ontario • L2R 5H3 • 451 - Downtown
- — bath
- — bed
- — sqft
5 Countryside Drive, St. Catharines, Ontario • L2W 1C3 • 453 - Grapeview
- 5 bath
- 4 bed
- 2000 sqft
21 Walters Court, St. Catharines, Ontario • L2S 3J9 • 453 - Grapeview
- 3 bath
- 6 bed
105 Glenridge Avenue, St. Catharines, Ontario • L2R 4X5 • 457 - Old Glenridge
- 4 bath
- 4 bed
43 Oarsman Crescent, St. Catharines, Ontario • L2N 7S7 • 439 - Martindale Pond
- 4 bath
- 8 bed
- 3500 sqft
20 Mildred Avenue, St. Catharines, Ontario • L2R 6H8 • 452 - Haig
- 5 bath
- 8 bed
- 2000 sqft
3 Francis Street, St. Catharines, Ontario • L2R 5B1 • 451 - Downtown






