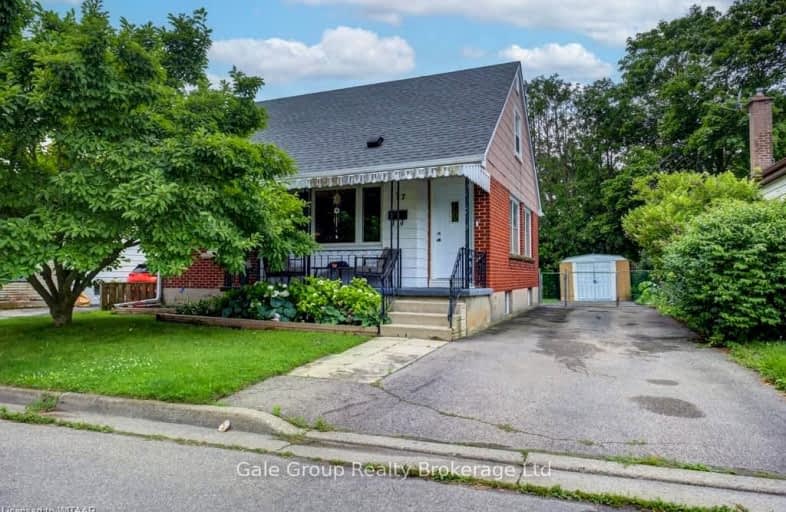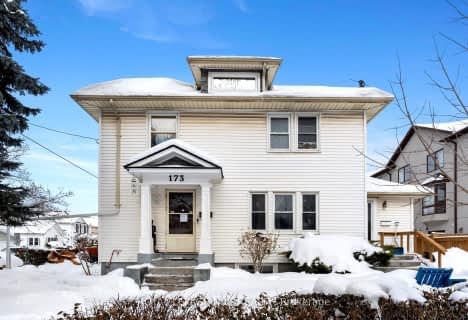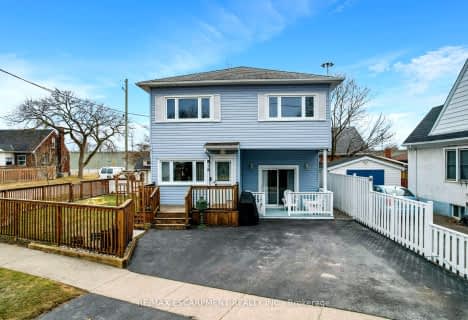Car-Dependent
- Most errands require a car.
Bikeable
- Some errands can be accomplished on bike.

St Nicholas Catholic Elementary School
Elementary: CatholicEdith Cavell Public School
Elementary: PublicÉÉC Immaculée-Conception
Elementary: CatholicSt Denis Catholic Elementary School
Elementary: CatholicGrapeview Public School
Elementary: PublicHarriet Tubman Public School
Elementary: PublicDSBN Academy
Secondary: PublicLifetime Learning Centre Secondary School
Secondary: PublicSt Catharines Collegiate Institute and Vocational School
Secondary: PublicEden High School
Secondary: PublicSir Winston Churchill Secondary School
Secondary: PublicDenis Morris Catholic High School
Secondary: Catholic-
Brant Crossing Skateboard Park
Brantford ON 1.64km -
Darling Park
1.97km -
Brantford Parks & Recreation
1 Sherwood Dr, Brantford ON N3T 1N3 1.97km
-
HSBC ATM
7 Charlotte St, Brantford ON N3T 5W7 1.72km -
TD Canada Trust Branch and ATM
70 Market St, Brantford ON N3T 2Z7 1.94km -
TD Canada Trust ATM
70 Market St, Brantford ON N3T 2Z7 1.95km
- 3 bath
- 5 bed
- 1500 sqft
43 Centre Street North, St. Catharines, Ontario • L2R 3A8 • St. Catharines
- 3 bath
- 6 bed
- 1500 sqft
24 Union Street, St. Catharines, Ontario • L2S 2R2 • 458 - Western Hill
- 2 bath
- 5 bed
- 1500 sqft
27 George Street, St. Catharines, Ontario • L2R 5N3 • St. Catharines
- 1 bath
- 4 bed
- 700 sqft
12 Blain Place, St. Catharines, Ontario • L2P 2R5 • 450 - E. Chester
- 1 bath
- 4 bed
- 1100 sqft
16 Kingsway Crescent, St. Catharines, Ontario • L2N 1A6 • 446 - Fairview














