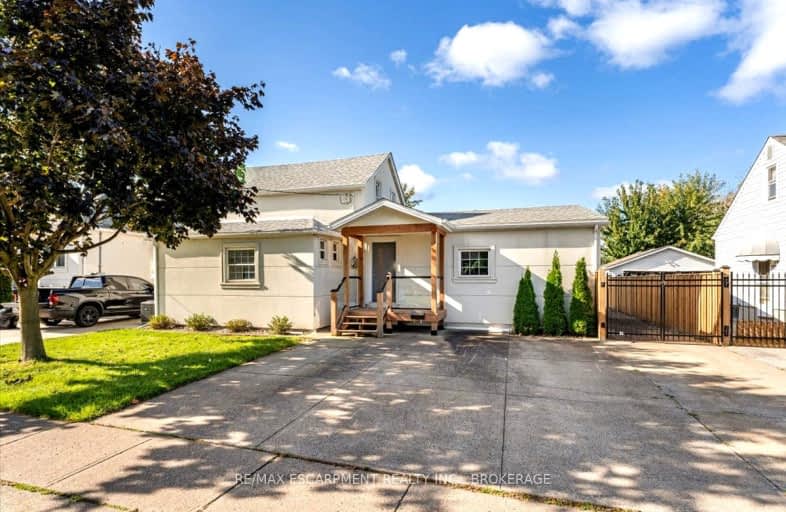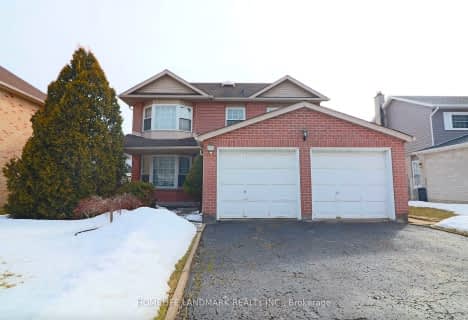Somewhat Walkable
- Some errands can be accomplished on foot.
Some Transit
- Most errands require a car.
Bikeable
- Some errands can be accomplished on bike.

St Nicholas Catholic Elementary School
Elementary: CatholicDSBN Academy
Elementary: PublicOakridge Public School
Elementary: PublicEdith Cavell Public School
Elementary: PublicWestdale Public School
Elementary: PublicSt Anthony Catholic Elementary School
Elementary: CatholicDSBN Academy
Secondary: PublicLifetime Learning Centre Secondary School
Secondary: PublicSt Catharines Collegiate Institute and Vocational School
Secondary: PublicEden High School
Secondary: PublicSir Winston Churchill Secondary School
Secondary: PublicDenis Morris Catholic High School
Secondary: Catholic-
Vintage Park
66 Vintage Cres (at Louth St), St. Catharines ON L2S 3C6 0.72km -
Rykert Street Park
13 Antwerp St (Bailey Street), St. Catharines ON L2S 1J7 0.73km -
Montebello Park
64 Ontario St (at Lake St.), St. Catharines ON L2R 7C2 1.09km
-
Localcoin Bitcoin ATM - Esso
179 St Paul St W, St. Catharines ON L2S 2C8 0.26km -
President's Choice Financial Pavilion and ATM
411 Louth St, St. Catharines ON L2S 4A2 1.08km -
BMO Bank of Montreal
31 King St (Queen st), St. Catharines ON L2R 6W7 1.15km
- — bath
- — bed
- — sqft
23 Barbican Trail, St. Catharines, Ontario • L2T 4A2 • 460 - Burleigh Hill
- 2 bath
- 4 bed
16 Strathmore Road, St. Catharines, Ontario • L2T 2C5 • 461 - Glendale/Glenridge
- 3 bath
- 4 bed
- 1500 sqft
67 Arbour Glen Drive, St. Catharines, Ontario • L2W 1C5 • 453 - Grapeview
- 3 bath
- 6 bed
- 1500 sqft
24 Union Street, St. Catharines, Ontario • L2S 2R2 • 458 - Western Hill
- 2 bath
- 5 bed
- 1500 sqft
27 George Street, St. Catharines, Ontario • L2R 5N3 • St. Catharines
- 2 bath
- 4 bed
48 Masterson Drive, St. Catharines, Ontario • L2T 3P5 • 461 - Glendale/Glenridge
- 3 bath
- 4 bed
- 2000 sqft
31 Carmine Crescent, St. Catharines, Ontario • L2S 3M3 • 462 - Rykert/Vansickle
- 3 bath
- 4 bed
- 1500 sqft
8 Mac Beth Boulevard, St. Catharines, Ontario • L2T 2M2 • 461 - Glendale/Glenridge













