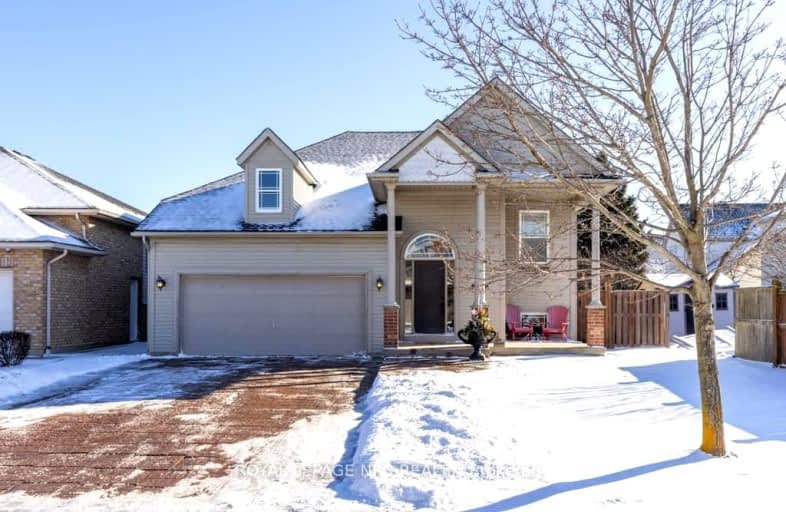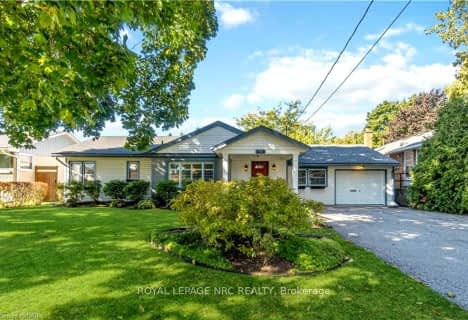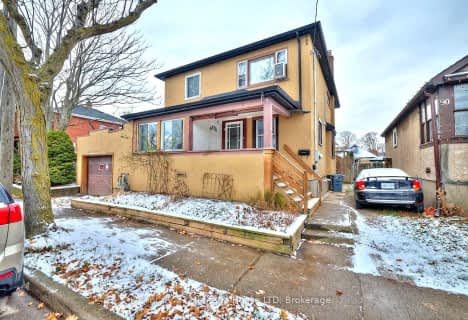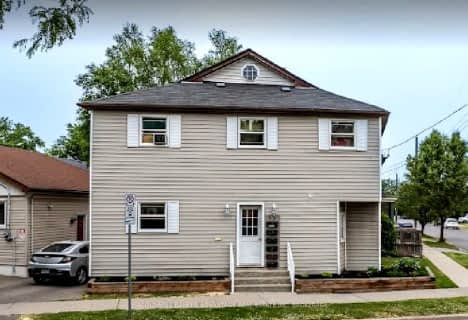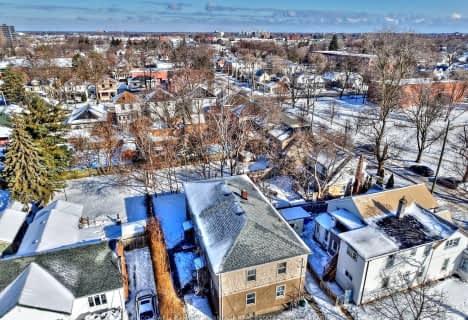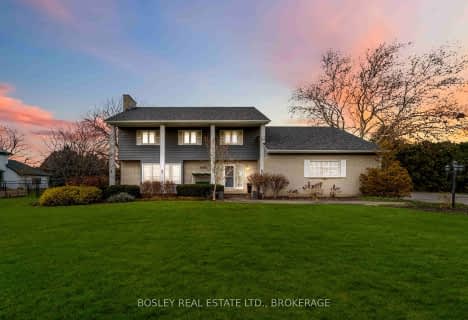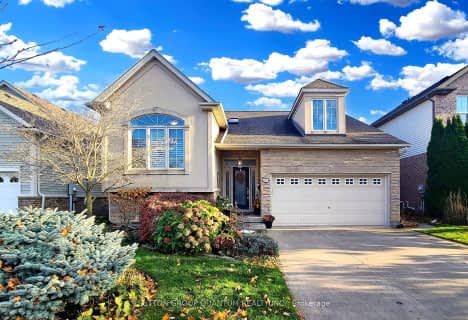Somewhat Walkable
- Some errands can be accomplished on foot.
Some Transit
- Most errands require a car.
Somewhat Bikeable
- Most errands require a car.

Gracefield Public School
Elementary: PublicWilliam Hamilton Merritt Public School
Elementary: PublicMother Teresa Catholic Elementary School
Elementary: CatholicSt Denis Catholic Elementary School
Elementary: CatholicSt Ann Catholic Elementary School
Elementary: CatholicGrapeview Public School
Elementary: PublicDSBN Academy
Secondary: PublicLifetime Learning Centre Secondary School
Secondary: PublicSaint Francis Catholic Secondary School
Secondary: CatholicSt Catharines Collegiate Institute and Vocational School
Secondary: PublicEden High School
Secondary: PublicDenis Morris Catholic High School
Secondary: Catholic-
Torosian Park
37 Chicory Cres, St. Catharines ON L2R 0A5 1.34km -
Zippy Zoom Indoor Playground
395 Ontario St, St. Catharines ON L2N 7N6 1.48km -
Sgt. Harry Artinian Playground
St. Catharines ON 2.47km
-
TD Bank Financial Group
276 Ontario St, St. Catharines ON L2R 5L5 1.49km -
First Ontario Credit Union
1200 4th Ave, St Catharines ON L2R 6P9 1.87km -
CIBC
100 4th Ave (Ridley Heights Plaza), St. Catharines ON L2S 3P3 2.01km
- 4 bath
- 8 bed
- 2000 sqft
175 Pleasant Avenue East, St. Catharines, Ontario • L2R 1Y6 • 451 - Downtown
- 4 bath
- 4 bed
- 2500 sqft
1056 Lakeshore Road West, St. Catharines, Ontario • L2R 6P9 • 440 - Rural Port
- 5 bath
- 4 bed
- 2000 sqft
21 Walters Court, St. Catharines, Ontario • L2S 3J9 • 453 - Grapeview
- 2 bath
- 4 bed
51 Royal Oak Drive, St. Catharines, Ontario • L2N 6K4 • 439 - Martindale Pond
- 4 bath
- 4 bed
43 Oarsman Crescent, St. Catharines, Ontario • L2N 7S7 • 439 - Martindale Pond
- 3 bath
- 4 bed
- 1500 sqft
30 Cecil Street, St. Catharines, Ontario • L2N 4B2 • 443 - Lakeport
