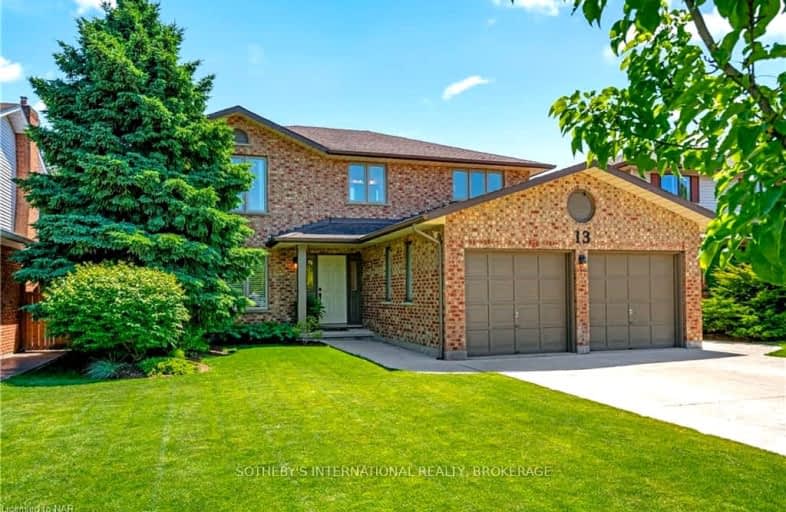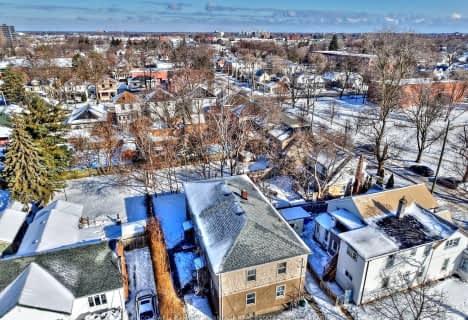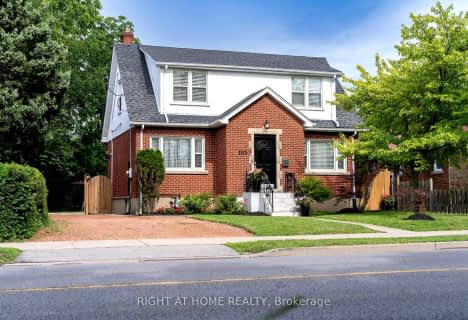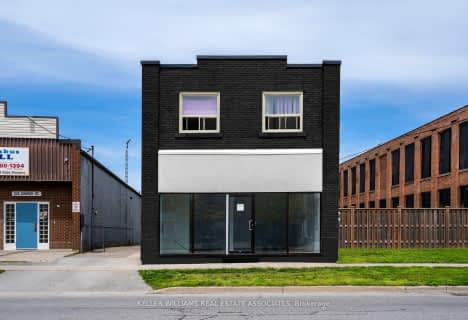Somewhat Walkable
- Some errands can be accomplished on foot.
Some Transit
- Most errands require a car.
Bikeable
- Some errands can be accomplished on bike.

DSBN Academy
Elementary: PublicEdith Cavell Public School
Elementary: PublicWestdale Public School
Elementary: PublicMother Teresa Catholic Elementary School
Elementary: CatholicGrapeview Public School
Elementary: PublicSt Anthony Catholic Elementary School
Elementary: CatholicDSBN Academy
Secondary: PublicLifetime Learning Centre Secondary School
Secondary: PublicSaint Francis Catholic Secondary School
Secondary: CatholicSt Catharines Collegiate Institute and Vocational School
Secondary: PublicEden High School
Secondary: PublicDenis Morris Catholic High School
Secondary: Catholic-
Fairhaven Park
44 Fairhaven Dr, St. Catharines ON 0.27km -
Vintage Park
66 Vintage Cres (at Louth St), St. Catharines ON L2S 3C6 0.94km -
Sgt. Harry Artinian Playground
St. Catharines ON 1.67km
-
President's Choice Financial Pavilion and ATM
411 Louth St, St. Catharines ON L2S 4A2 0.59km -
Localcoin Bitcoin ATM - Avondale Food Stores
296 Ontario St, St Catharines ON L2R 5L7 1.31km -
Localcoin Bitcoin ATM - Esso
179 St Paul St W, St. Catharines ON L2S 2C8 1.85km
- 4 bath
- 8 bed
- 2000 sqft
175 Pleasant Avenue East, St. Catharines, Ontario • L2R 1Y6 • 451 - Downtown
- 4 bath
- 4 bed
- 3000 sqft
100 Queen Street, St. Catharines, Ontario • L2R 5H3 • 451 - Downtown
- — bath
- — bed
- — sqft
5 Countryside Drive, St. Catharines, Ontario • L2W 1C3 • 453 - Grapeview
- 5 bath
- 4 bed
- 2000 sqft
21 Walters Court, St. Catharines, Ontario • L2S 3J9 • 453 - Grapeview
- 3 bath
- 6 bed
105 Glenridge Avenue, St. Catharines, Ontario • L2R 4X5 • 457 - Old Glenridge
- 3 bath
- 4 bed
- 1500 sqft
67 Arbour Glen Drive, St. Catharines, Ontario • L2W 1C5 • 453 - Grapeview
- 7 bath
- 7 bed
- 3500 sqft
237 Church Street, St. Catharines, Ontario • L2R 3E8 • 450 - E. Chester
- 4 bath
- 8 bed
- 3500 sqft
20 Mildred Avenue, St. Catharines, Ontario • L2R 6H8 • 452 - Haig
- 5 bath
- 8 bed
- 2000 sqft
3 Francis Street, St. Catharines, Ontario • L2R 5B1 • 451 - Downtown
- 4 bath
- 4 bed
- 2500 sqft
13 Chessington Street, St. Catharines, Ontario • L2S 3R4 • 453 - Grapeview












